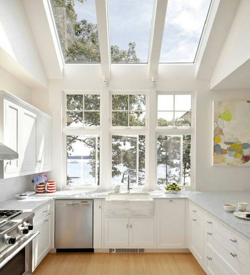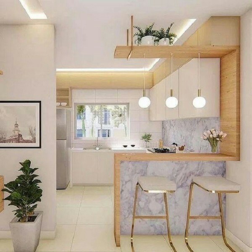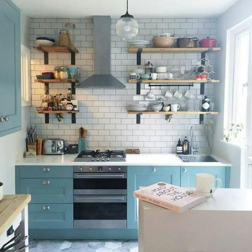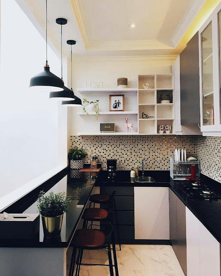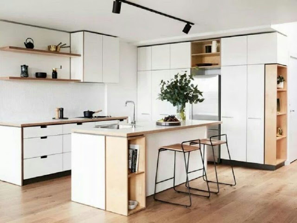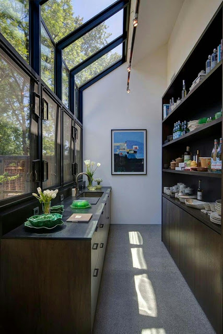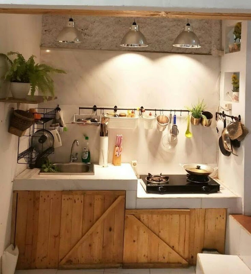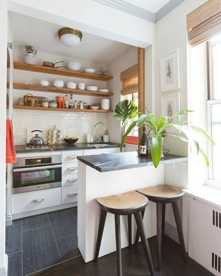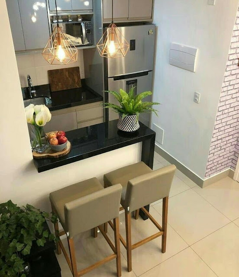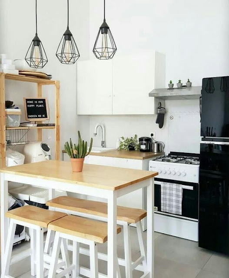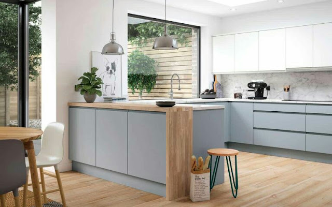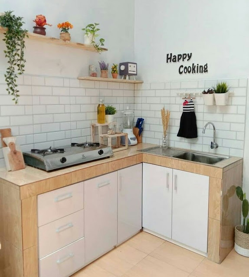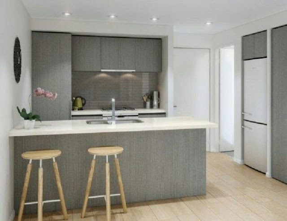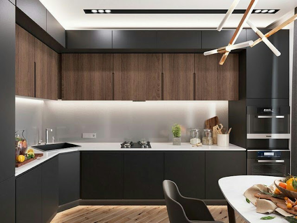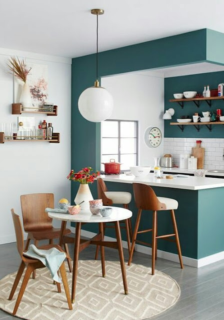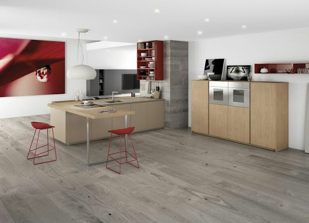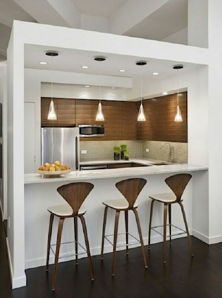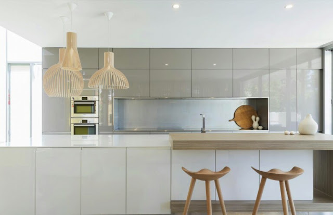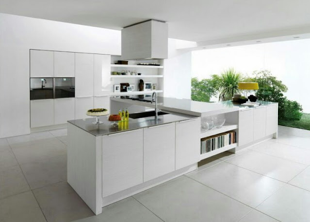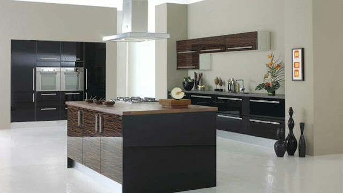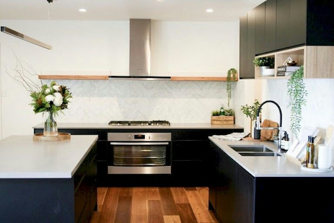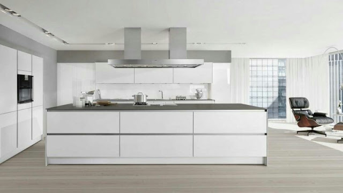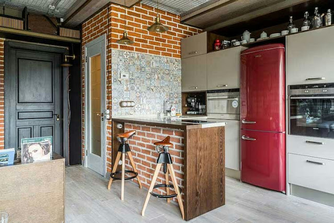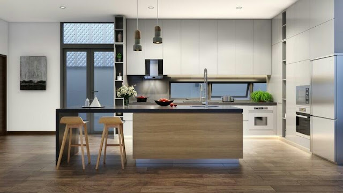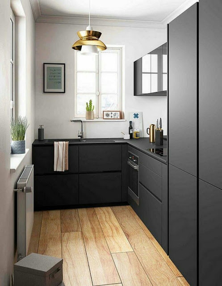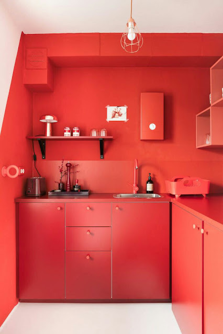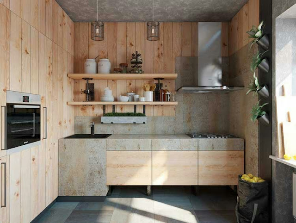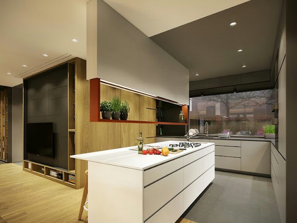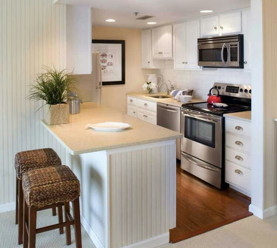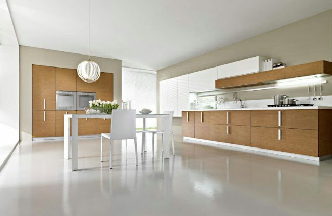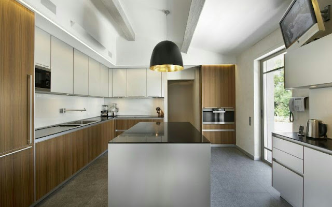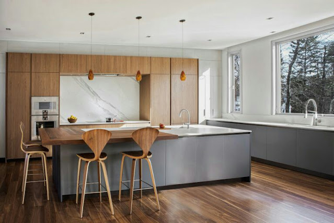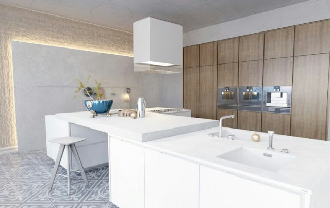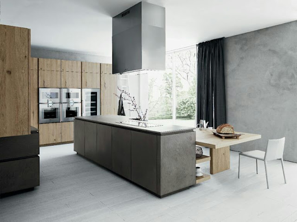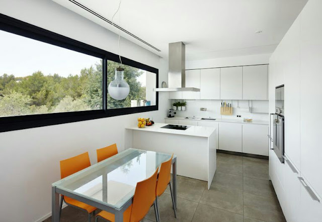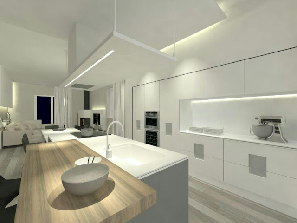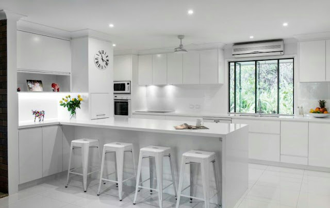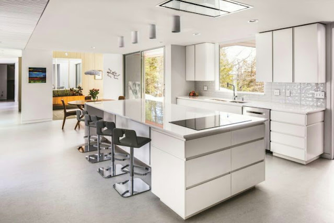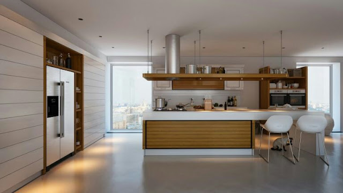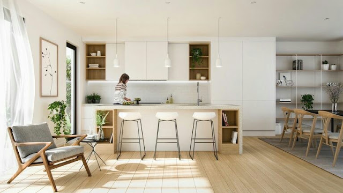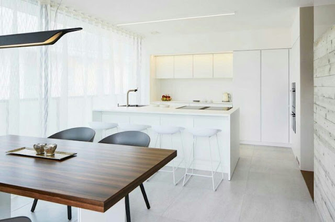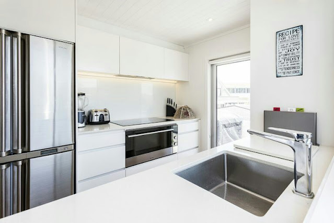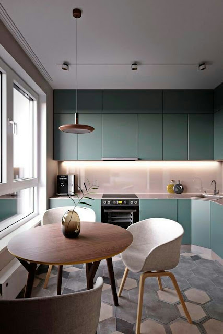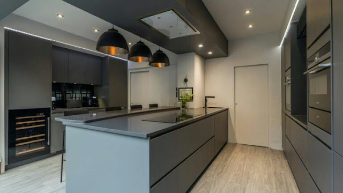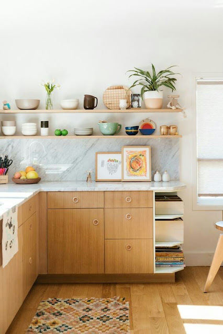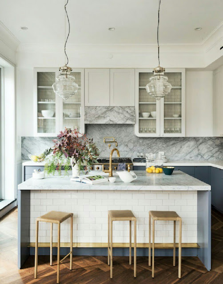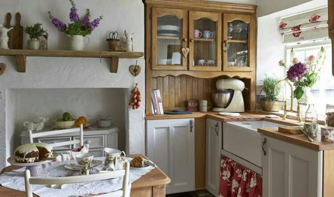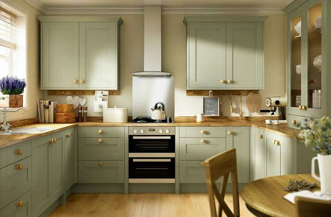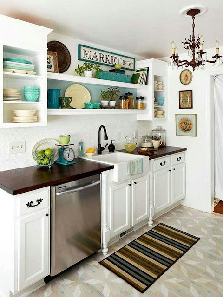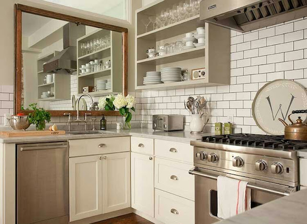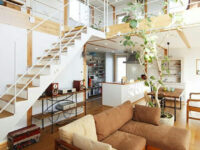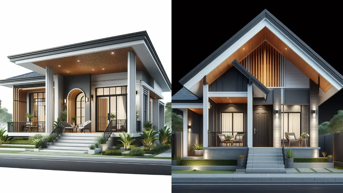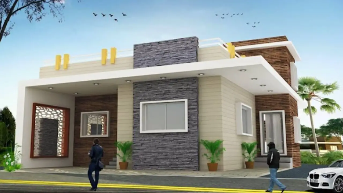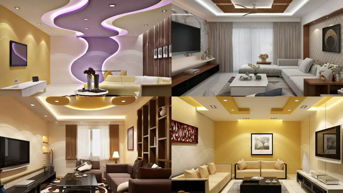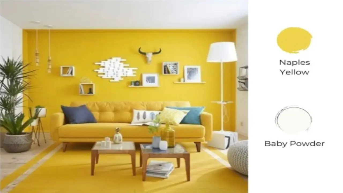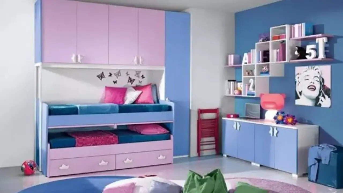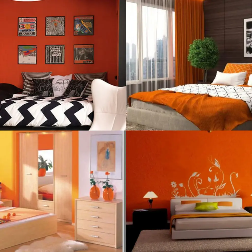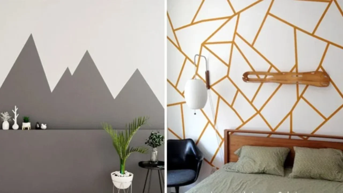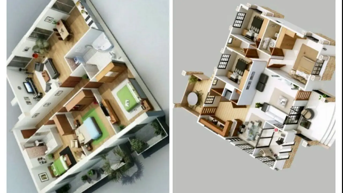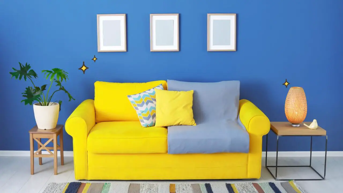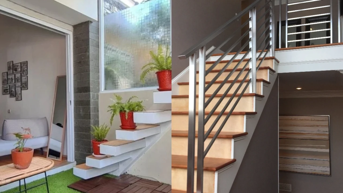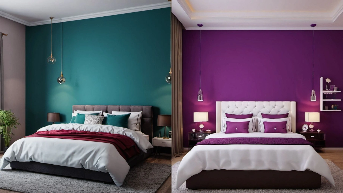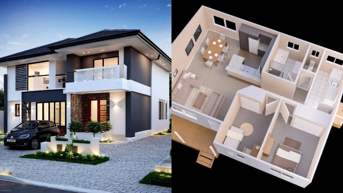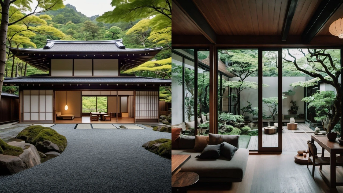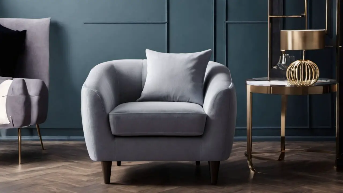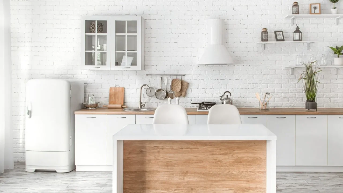The kitchen at home is messy? Let’s try one of your favorite minimalist kitchen designs here. ❤️ So beautiful.
Minimalist Kitchen – Are you currently confused about what to make your dream kitchen look like?
Want a good one but the land is narrow?
Don’t pass yet, because you are on the right page.
Don’t worry, below you will find more than 60 examples of interesting minimalist kitchen designs.
For those of you who have a narrow area, don’t be discouraged because you can create a beautiful and aesthetic kitchen.
Come on!
Contents
- Minimalist Kitchen Designs
- 1. Elegant all-white kitchen design
- 2. The design of the kitchen is equipped with a bar-style table and chairs
- 3. Kitchen design dominated by light blue
- 4. A blend of contemporary design in a minimalist kitchen
- 5. Kitchen design that feels warm
- 6. Elegant elongated kitchen design
- 7. Simple mini kitchen design
- 8. Kitchen design with black walls
- 9. Design a mini kitchen in the form of a hallway
- 10. Attractive kitchen in the corner of the room
- 11. Kitchen design with mini kitchen set
- 12. Beautiful kitchen with a dining table in the middle
- 13. U-shaped kitchen with windows
- 14. Simple one-sided kitchen design
- 15. L-shaped mini kitchen
- 16. Kitchen design is dominated by gray color
- 17. Full white cool kitchen
- 18. Mini kitchen with wooden dining table
- 19. Cool masculine kitchen design
- 20. The freshness of the kitchen that is dominated by the color orange
- 21. Mini kitchen with separate dining table
- 22. Minimalist kitchen with wood floors
- 23. Special marble kitchen
- 24. Bar kitchen
- 25. Charming gray white kitchen
- 26. Minimalist outdoor kitchen design
- 27. Elegant black and white kitchen
- 28. Kitchen Design with Monochrome Kitchen Set
- 29. Kitchen model with kitchen island
- 30. Beautiful wooden kitchen
- 31. Cool kitchen with long table
- 32. Red brick wall kitchen design
- 33. Minimalist kitchen design with flashlight shaped chandelier
- 34. Beautiful wooden walled kitchen design
- 35. Masculine walled kitchen design
- 36. Kitchen facing the window
- 37. Red kitchen design
- 38. Kitchen full of wood and marble
- 39. Beautiful hanging shelves in the kitchen
- 40. Mini kitchen with line accents on the wall
- 41. Elegant kitchen without partitions
- 42. Minimalist kitchen saves electricity
- 43. Wooden kitchen with large windows
- 44. Small L-shaped kitchen with a touch of wood
- 45. Minimalist kitchen design white kitchen island
- 46. Minimalist kitchen with small dining table
- 47. Small kitchen design with long windows
- 48. Minimalist kitchen opposite the family room
- 49. Minimalist kitchen with unique furniture
- 50. Small pastel color kitchen design
- 51. All-white kitchen with windows
- 52. Full white kitchen with big windows
- 53. Kitchen design with two windows
- 54. Aesthetic minimalist kitchen
- 55. Clean white minimalist kitchen
- 56. Kitchen with silver furniture
- 57. Beautiful turquoise green
- 58. Kitchen design is dominated by gray and black colors
- 59. Adorable kitchen design
- 60. Warm kitchen 2×2
- 61. Beautiful American Classic style kitchen
- 62. European classic kitchen
- 63. Twin cupboard kitchen
- 64. Kitchen with a chandelier touch
- 65. Cooking in a big glass kitchen
- Related posts:
Minimalist Kitchen Designs
1. Elegant all-white kitchen design
If you are a lover of elegant white color, you will definitely like the kitchen design like the picture above.
The kitchen design above does look spacious, but can be applied to a narrow area.
The kitchen looks very spacious because of the large windows from top to side, making the kitchen look spacious with the help of the right lighting.
2. The design of the kitchen is equipped with a bar-style table and chairs
Once you see the minimalist kitchen design in the picture, you will definitely be stunned. The impression of cute and elegant blends into one in this one kitchen design.
The touch of wood accents that gives a warm impression also makes the atmosphere in the kitchen feel very comfortable.
Moreover, you can enjoy food and drinks in a private atmosphere!
3. Kitchen design dominated by light blue
Minimalist concept kitchen designs are usually dominated by white, but you can use other, fresher colors such as light blue.
The kitchen design above is perfect for those of you who like crowds.
Even though it is a busy design, your things will still be neatly organized because of the beautiful wooden shelves that can be attached to the wall.
4. A blend of contemporary design in a minimalist kitchen
The next minimalist kitchen design is a combination of kitchen design on a not-too-wide area with contemporary designs created from classic black on a number of cooking utensils.
For example on funnel lights, chair legs, dining tables, and some other equipment. The contemporary blend in the kitchen design does add to the impression of luxury.
5. Kitchen design that feels warm
A good kitchen not only has an attractive and clean appearance, but the kitchen must provide comfort for its users.
The kitchen design in the picture not only depicts a clean and attractive impression but also feels very warm and comfortable.
The layout of the wooden wardrobe attached to the wall and the dining table is perfect for… Read also: minimalist house design.
6. Elegant elongated kitchen design
For those of you who have narrow but elongated land, you can make this cool kitchen.
The elongated kitchen design is very rarely used, but there is nothing wrong if you try because the results are very elegant.
You also only need a little furniture for this one kitchen design.
7. Simple mini kitchen design
Simple kitchen designs usually don’t use much furniture. Although simple, this kitchen design is very beautiful.
There’s not even a cabinet that hangs on the wall, but all the utensils still hang neatly on simple hangers, you know !
At the bottom there is a simple cabinet covered with classic wood.
Quite unique huh!
8. Kitchen design with black walls
This black-walled kitchen design can also be called a monochrome themed.
Hmm .. this kitchen is suitable for you who like simple things.
The design above will not require a lot of furniture, you only need cabinets and cupboards.
The kitchen set is also very simple so it looks very neat. The dining table in the middle of the room makes the room not lonely.
9. Design a mini kitchen in the form of a hallway
If you only have a mini or small side of the room in the form of a hallway, then you can design your kitchen like the picture above.
Although small in size, but the design is very special and attractive.
Especially with the arrangement of the kitchen set in such a way that it creates a calm and comfortable aura.
10. Attractive kitchen in the corner of the room
How? The design is very beautiful and unique isn’t it?
To make a design like the one above, you don’t need a cabinet anymore.
You can use shelf furniture made of wood to organize all the items in your kitchen.
Moreover, there is a mini bar-style table and super cute wooden chairs , your kitchen atmosphere will be very pleasant even though it is small. Read also: purple kitchen designs.
11. Kitchen design with mini kitchen set
No need to worry anymore after seeing the mini kitchen design.
Why?
Because even though the kitchen is small, it can still be manipulated to make a beautiful kitchen, you know!
You can design your kitchen like the kitchen design above for your dream minimalist home . A mini kitchen set that is dominated by a very elegant black and gray color and a refrigerator with a matching color.
You can also add a mini dining table too.
12. Beautiful kitchen with a dining table in the middle
Wanting to have a minimalist kitchen with a dining table is not impossible!
The kitchen design above is one of the mini kitchen designs that is suitable for a narrow room.
A beautiful mini kitchen set combined with a minimalist table made of wood with a touch of a chandelier frame, it’s beautiful!
13. U-shaped kitchen with windows
A very elegant design, a U-shaped kitchen with one large window that provides sufficient lighting can be categorized as the best design.
The combination of the white color of the cabinet and the gray color of the kitchen set makes the kitchen more than elegant.
14. Simple one-sided kitchen design
A simple kitchen that doesn’t require a lot of space because it only consists of one kitchen set.
Even though it only consists of one piece of furniture, this kitchen already has an oven and stove that is the lifeblood of the kitchen.
15. L-shaped mini kitchen
Designs like the minimalist kitchen picture above are shaped like the letter L.
You can apply this design in various narrow rooms, because the design is very simple and does not require a lot of furniture. Read also: front view house design.
16. Kitchen design is dominated by gray color
The beautiful design of the kitchen which is dominated by gray is now also a trend, like the picture above.
The dominating gray color combined with a little white on the table, walls and doors gives a modern impression.
Neutral colors like gray will help you because they don’t get dirty easily.
17. Full white cool kitchen
How about this one kitchen design?
No less beautiful than the other designs. The arrangement of kitchen utensils is also very fitting and neat even though it is not arranged in a cabinet.
The touch of a wooden floor is also a combination that matches this full white kitchen design. combined with wood accents on the floor and dining table and chairs.
18. Mini kitchen with wooden dining table
It can be seen from this picture that the kitchen design above is very special and has an exciting atmosphere.
You can see the silver color combination of the refrigerator, stove, and dining table made of wood.
A wooden table that looks very comfortable and has a relaxed atmosphere, will definitely make you feel at home in the kitchen!
19. Cool masculine kitchen design
Just by looking at it, you must have been enchanted by the masculinity of this one kitchen, this kitchen has a bold color combination, ranging from black, silver and the distinctive color of wood.
The kitchen set is arranged like the letter L so there is still room to put the dining table in the middle of the kitchen.
20. The freshness of the kitchen that is dominated by the color orange
Although the size is minimalist, this kitchen is beautifully and neatly arranged, especially with a bright orange color that adds a pleasant impression.
The combination of colors in the kitchen design above is very suitable.
Moreover, coupled with windows that provide lighting from outside the room adds to the orange color to be brighter. Read also: wooden house designs.
21. Mini kitchen with separate dining table
Did you fall in love at first sight after seeing this kitchen design?
The design is quite simple but does not leave a simple impression, instead it looks very elegant. The arrangement of a separate dining table also adds to the spacious impression.
The combination of brown, white, cream and gray is indeed very extraordinary.
22. Minimalist kitchen with wood floors
Floors made of wood are suitable for any kitchen design.
For example, the design above is full of wood. The layout of the kitchen furniture in this design is quite unique and different from other designs.
There is a red rectangular temple shelf attached to the wall, used to store cutlery in a neat arrangement.
23. Special marble kitchen
If you have a room with a large window, then there is nothing wrong with copying the design above to create the kitchen of your dreams.
Clean white walls with simple cabinets in matching colors make a beautiful combination.
Moreover, coupled with a kitchen island made of marble, very special isn’t it?
24. Bar kitchen
To create a kitchen with a bar-style atmosphere, you can imitate the kitchen design above.
A modern minimalist kitchen with a long white table combined with chairs made of wood makes your kitchen look like a bartender’s table.
A chandelier that is shaped like a cone also makes the kitchen warmer.
25. Charming gray white kitchen
The kitchen that has a combination of gray and white above is really amazing, isn’t it?
You don’t need a lot of visible kitchen utensils, so it looks very neat.
Look at the sweetener of the unique chandelier that can really be a reference to decorate the kitchen. Read also: minimalist bedroom design.
26. Minimalist outdoor kitchen design
This design is perfect for those of you who love elegant simplicity.
All cabinets and cupboards are arranged together with the walls so they don’t take up much space.
There is also a beautiful shelf attached to the wall that houses cutlery and photos of the owners.
27. Elegant black and white kitchen
The black color doesn’t always give a dark impression, the proof is that the kitchen design above actually looks very luxurious and elegant.
The kitchen looks very masculine with black combined with pure white.
A little touch of wood-based futniture in the kitchen does not eliminate the luxurious impression of this kitchen.
28. Kitchen Design with Monochrome Kitchen Set
If you choose a kitchen design like the one above, you must support sufficient lighting to produce an attractive kitchen appearance.
Because the kitchen uses a kitchen set with a dark color on the bottom and the floor is made of wood, so if there is not enough lighting, your kitchen will look very dark.
29. Kitchen model with kitchen island
How not to immediately fall in love with this beautiful kitchen design?
This kitchen design accentuates the luxury of the kitchen which consists of a kitchen set arranged in an L shape and a kitchen island in the middle of the room.
All the furniture is clean white with a touch of dark gray.
The entire kitchen floor is also made of wood.
30. Beautiful wooden kitchen
Beautiful! That’s the first impression after seeing this one kitchen design.
The furniture in the kitchen is dominated by a combination of wood and marble.
There are two sinks located on the kitchen island and behind a large window. The sweet touch of a flower vase filled with roses adds a beautiful touch to this kitchen. Read also: simple village house design.
31. Cool kitchen with long table
I think you will be very happy if you have a kitchen with a design similar to the one in the picture!
Beautiful wooden floors combined with white walls look very luxurious.
Coupled with a cream and dark gray kitchen set, this kitchen is a pretty cool kitchen.
32. Red brick wall kitchen design
The combination of vintage designs on ceramic walls and brick walls is a very interesting collaboration.
Coupled with wood accents on the table and cabinets, the kitchen above is different from the others.
Look closely, this kitchen design is truly unique!
33. Minimalist kitchen design with flashlight shaped chandelier
Just looking at it once, you will surely catch the elegant impression of this kitchen.
The combination in this kitchen design does highlight an elegant impression, starting from the kitchen island which doubles as a dining table, wooden floors with beautiful patterns, and the kitchen set seems to be inside the wall.
The refreshing touch of ornamental plants is also very fitting.
34. Beautiful wooden walled kitchen design
Those of you who like uniqueness, will definitely be satisfied with your beautiful walled kitchen design.
Cool white furniture with gray stripe accents is very beautiful standing on a flower-patterned tiled floor.
The color combination presented in the kitchen above gives a warm, luxurious impression.
35. Masculine walled kitchen design
You can also design your dream kitchen like the picture above, a monochrome themed kitchen.
The masculine walls with white color match perfectly with the jet black kitchen set. Read also: interior design for hall.
36. Kitchen facing the window
The arrangement in the kitchen above is really very beautiful and stunning.
The kitchen set is directly opposite the window that shows the outside of the room.
Coupled with natural and calm wall colors make the kitchen a comfortable room.
37. Red kitchen design
Want to make a kitchen with a design like in the picture?
You don’t have to provide a large space. You just need to look for a simple red kitchen set.
The beautiful color combination of red and white will present a cheerful view of the kitchen.
38. Kitchen full of wood and marble
You can combine a modern minimalist impression with wood without polish or other colors to make it look more natural.
Then mix it with marble with a rough texture of smelly color.
It will create a cute vintage impression in your kitchen.
39. Beautiful hanging shelves in the kitchen
Don’t worry if you have a narrow area, because you can create this cool kitchen in a narrow room.
Furniture that is not much makes this design does not require too much space. This design is enhanced by a hanging shelf above the kitchen island.
You can put a pot containing plants on a hanging shelf to refresh the kitchen space.
40. Mini kitchen with line accents on the wall
This mini kitchen design is suitable to be placed in a corner of a room that is almost hidden.
The vintage atmosphere that you build in the kitchen can be stronger with the dominance of white combined with brown colors.
Add a sweetener in the form of a line accent on the white wall. Read also: mini house design images.
41. Elegant kitchen without partitions
You can make a kitchen that has a broad impression by not providing any partitions in the space, as in the picture.
The kitchen above looks very spacious because there are no partitions blocking the view.
The kitchen set is placed on the right side of the room and the oven is located at the back. Because the dining table is still spacious, it becomes the focal point of this kitchen.
42. Minimalist kitchen saves electricity
The cool kitchen with a touch of wood accents on the various furnishings looks very bright during the day, because there is a large window on the right side.
So during the day you can save electricity resources, yes. In addition, you can add a super cool chandelier above the kitchen island.
43. Wooden kitchen with large windows
The design looks very simple but offers an extraordinary elegant impression.
Kitchen designs with wood-based materials do have their own specialties.
With the addition of a silver kitchen island and large windows, the kitchen design is more lively and doesn’t look lonely.
44. Small L-shaped kitchen with a touch of wood
Next there is a special design for those of you who have a fairly large space. The L-shaped kitchen arrangement will be perfect for you.
In the center is filled with a very beautiful kitchen island with a touch of shiny wood.
The kitchen set also has a touch of shiny wood accents that will amaze all who see it.
45. Minimalist kitchen design white kitchen island
The kitchen is the life of a house, so it must be designed as comfortable as possible.
Like the kitchen design above, which is equipped with a clean white kitchen island.
Don’t be afraid to use white for your dream kitchen, because white color creates a luxurious and elegant impression in the kitchen. Read also: modern small glass house designs.
46. Minimalist kitchen with small dining table
Not everything has to be big and crowded, as is the case with the kitchen design above.
There are not many stifling furniture in the room so it will make the owner relieved just by looking at it.
The dining table made of wood behind the kitchen island displays a comfortable relaxed impression on the kitchen design above
47. Small kitchen design with long windows
A very charming small kitchen design is dominated by white in the kitchen set.
This simple design does not take up much space so that the kitchen space can be filled with important furniture such as a dining table.
Even though it is minimalist, there is already a stove, oven and sink which are very important for the kitchen.
48. Minimalist kitchen opposite the family room
An open minimalist kitchen design is indeed good, but an indoor kitchen design like the one above is no less good and interesting.
White is indeed the color of champion which displays a clean, luxurious atmosphere.
Starting from the color of the walls to the furniture in the design above, it is white which looks shiny.
Shiny furniture is made from a slippery base material, so it can make it easier for you to clean the dirt that sticks.
49. Minimalist kitchen with unique furniture
If you are really confused about making a kitchen design that is different from other kitchens.
You can try using furniture like the one above.
The unique table that blends with the kitchen island can be used to eat or prepare alkaline ingredients. You don’t need a large space to make your dream kitchen like in the picture.
50. Small pastel color kitchen design
The kitchen space that is super narrow will indeed look boring and suffocating.
But if your small kitchen design is like the one above, it will definitely not be boring and make you feel at home in the kitchen for a long time.
You don’t need a lot of furniture, you only need a mini kitchen set and some mini cabinets.
If you don’t like the cabinet, you can change it with outboard shelves.
The design also looks like a bar-style table and pastel color chairs that look comfortable. Moreover, coupled with a beautiful patterned walls. Read also: small 3 bedroom house plans with photos.
51. All-white kitchen with windows
The kitchen design above is perfect for people who dare to get dirty or are not afraid of getting dirty.
Because the white color for the kitchen will be very prone to dirt, so it will not be suitable for those of you who are afraid the kitchen will get dirty quickly.
The layout of the kitchen furniture is made to resemble the letter T with a long table in the middle of the room and there is also a small window.
52. Full white kitchen with big windows
This minimalist kitchen design filled with white and gray furniture and decorations is very beautiful and feels comfortable. There is no excessive cabinet so it is not too crowded.
The floor is gray which provides many benefits, one of which is not easy to get dirty.
You can try to make a kitchen like the design above.
53. Kitchen design with two windows
How about this two window kitchen design?
It looks spacious and very neat because the furniture used is not too much, so it doesn’t make the room full.
The placement of the refrigerator that protrudes into the wall also contributes to the appearance of this spacious kitchen. The beautiful granite floor is also a plus for this design.
54. Aesthetic minimalist kitchen
Who would resist a kitchen as cool as this?
You definitely want to make a kitchen with a design like the one in the picture.
The aesthetic value in this kitchen is very high, if you have a kitchen like this you will definitely feel at home to cook.
There is a kitchen set behind the kitchen island and three attractive white chairs.
55. Clean white minimalist kitchen
The kitchen above will not take up a large space because there is not much furniture needed.
There is only a mini kitchen set, a kitchen island and a wooden dining table.
Kitchen furniture that is all clean and white is indeed a mainstay, and is very suitable to be combined with anything.
For example, a wooden dining table and black chairs. Read also: tiny house plans.
56. Kitchen with silver furniture
This design is suitable for narrow spaces because it does not require a lot of space for the furniture.
This kitchen is shaped like a hallway, on both sides there is a kitchen set and a kitchen island that is opposite.
You can see the silver color of the refrigerator and some other furniture combined with clean white furniture, very suitable, right?
57. Beautiful turquoise green
The kitchen above will not take up a large space because the kitchen set that forms the letter L and its placement is very fitting.
Unused land can be used to place a round wooden dining table and three beautiful and unique chairs. A little touch from the floor
58. Kitchen design is dominated by gray and black colors
The selection of natural color combinations makes the kitchen above look very balanced.
The arrangement of the kitchen set that is on one side of the length saves a lot of space. So you can add a fairly long kitchen island too.
The sweetness of this kitchen is due to the three black chandeliers above the kitchen island.
59. Adorable kitchen design
Very adorable kitchen design, right?
Seeing the modern and natural blend in it makes anyone interested in having a kitchen like the one above.
Putting a circular mirror is also not a problem.
60. Warm kitchen 2×2
Minimalist kitchen design size 2×2 that is very beautiful and neatly arranged.
Kitchen utensils grouped according to type are arranged on shelves so as to create an attractive neat impression.
You can try to realize the dream kitchen as above. Read also: small two storey house plans with balcony.
61. Beautiful American Classic style kitchen
This design is perfect for those of you who like crowds.
Various different motifs adorn the mini kitchen and do not give a bad impression, instead it looks very interesting and unique.
62. European classic kitchen
This classic European-style kitchen can really be applied in a narrow space.
Even though it’s narrow, you can already cook in the kitchen set area and serve the results of the dishes on a classic dining table made of wood.
63. Twin cupboard kitchen
Minimalist kitchen design size 3×3 with twin cabinets at the top of the kitchen set that displays a balanced impression.
Tables and floors with matching colors also display a balanced impression as well.
64. Kitchen with a chandelier touch
A small kitchen set that is placed on one side is suitable for a narrow room.
The white color combined with blue and turquoise tools is very refreshing.
In addition, look at the classic chandelier that gives the kitchen an elegant impression.
65. Cooking in a big glass kitchen
Ceramic walls that form like whitewashed bricks make this simple kitchen have its own charm.
Especially with the large glass plastered in front of the sink, it can make you wash dishes while dressing up. Read also: house interior in english styles.
How, have you got an idea that is suitable for your kitchen?
Choose a design that suits your wishes and immediately realize the cool kitchen that has been your dream for so long. Don’t forget to read information with other unique and interesting inspirations only at Gmboel, OK!
Hopefully the article minimalist kitchen design is useful. If you have difficulty designing a design, you can use the services of an architect for maximum results according to your wishes. In addition, you can look for references to find the right design for your dream building. Congratulations on designing your dream home!
Check out other designs directly from your cellphone via WhatsApp Channel: https://whatsapp.com/channel/0029VaASACYFXUuYULZWe939.


