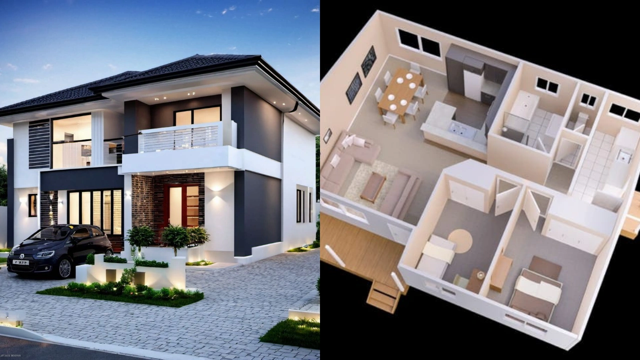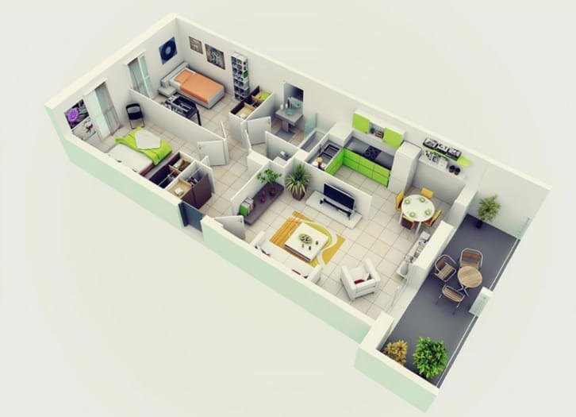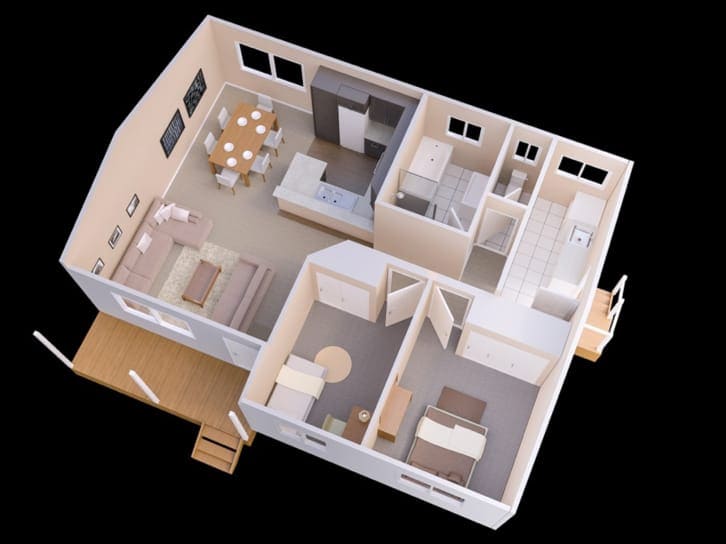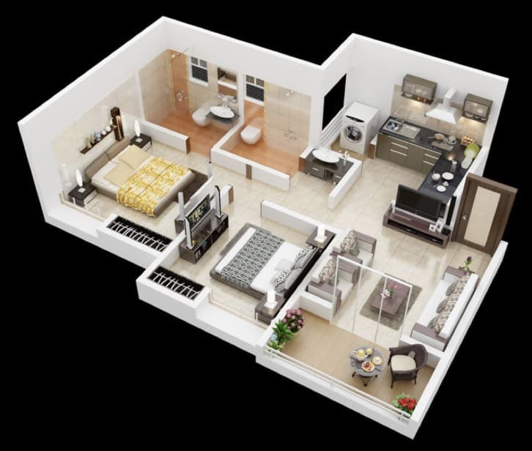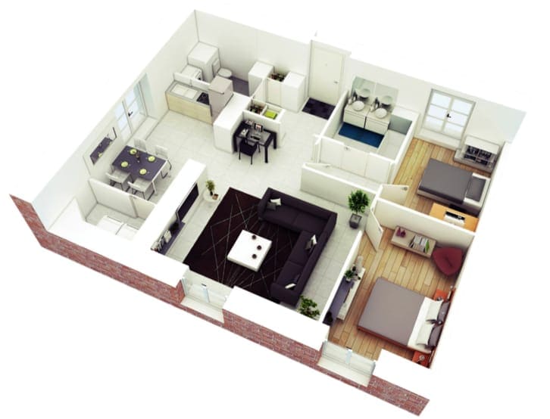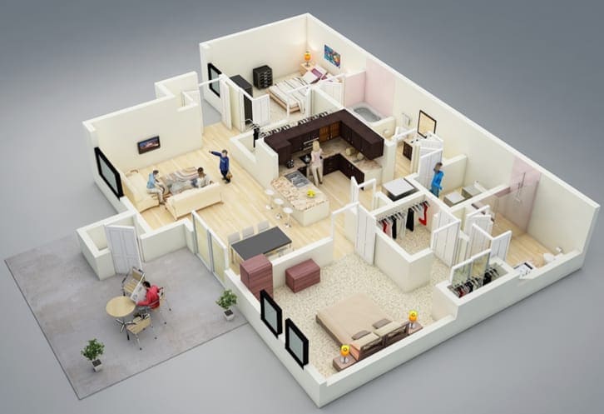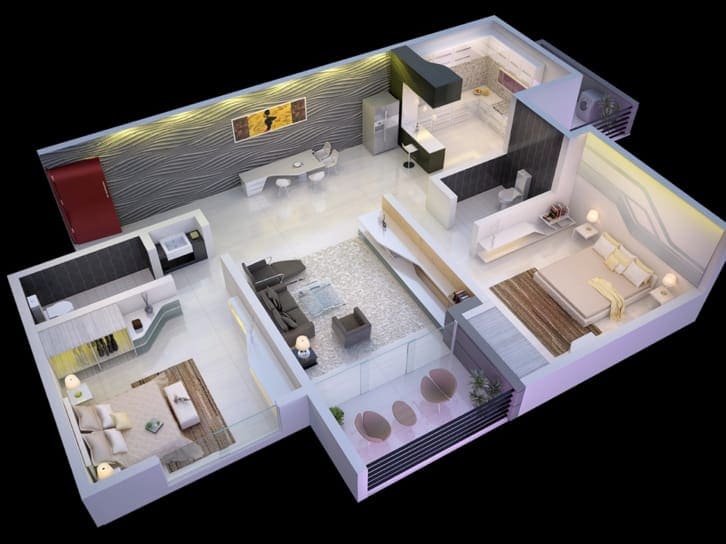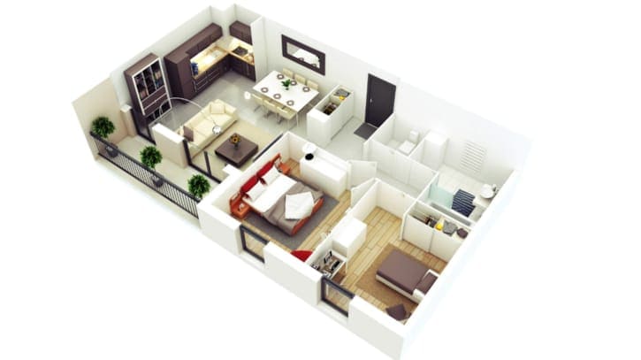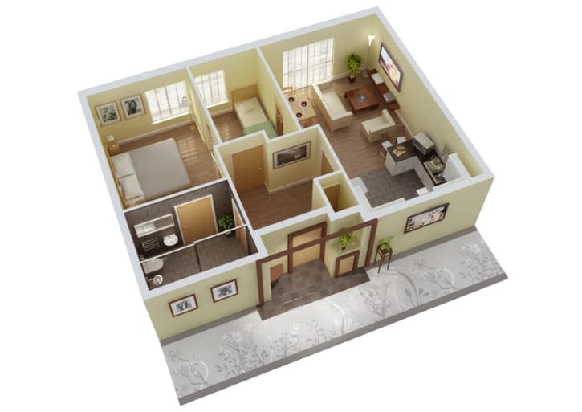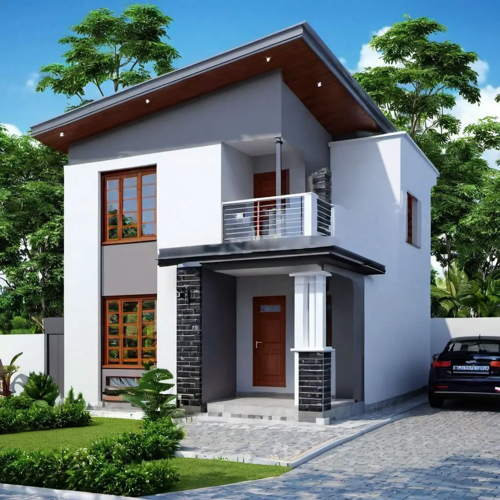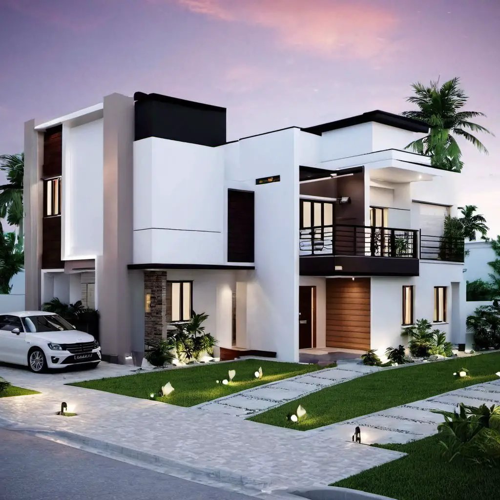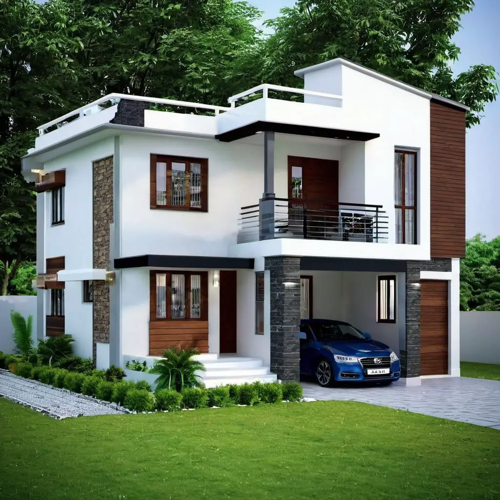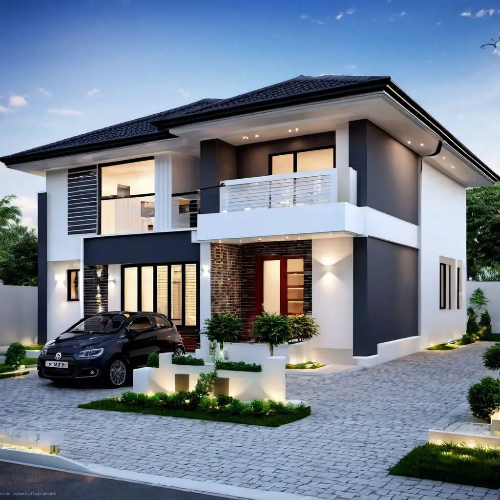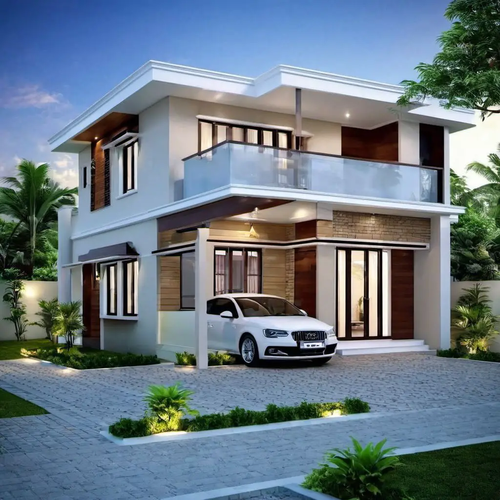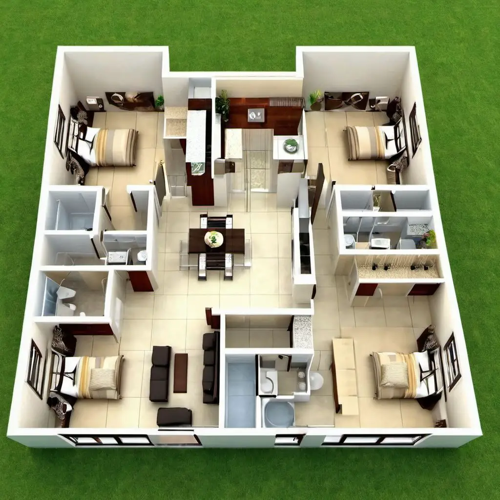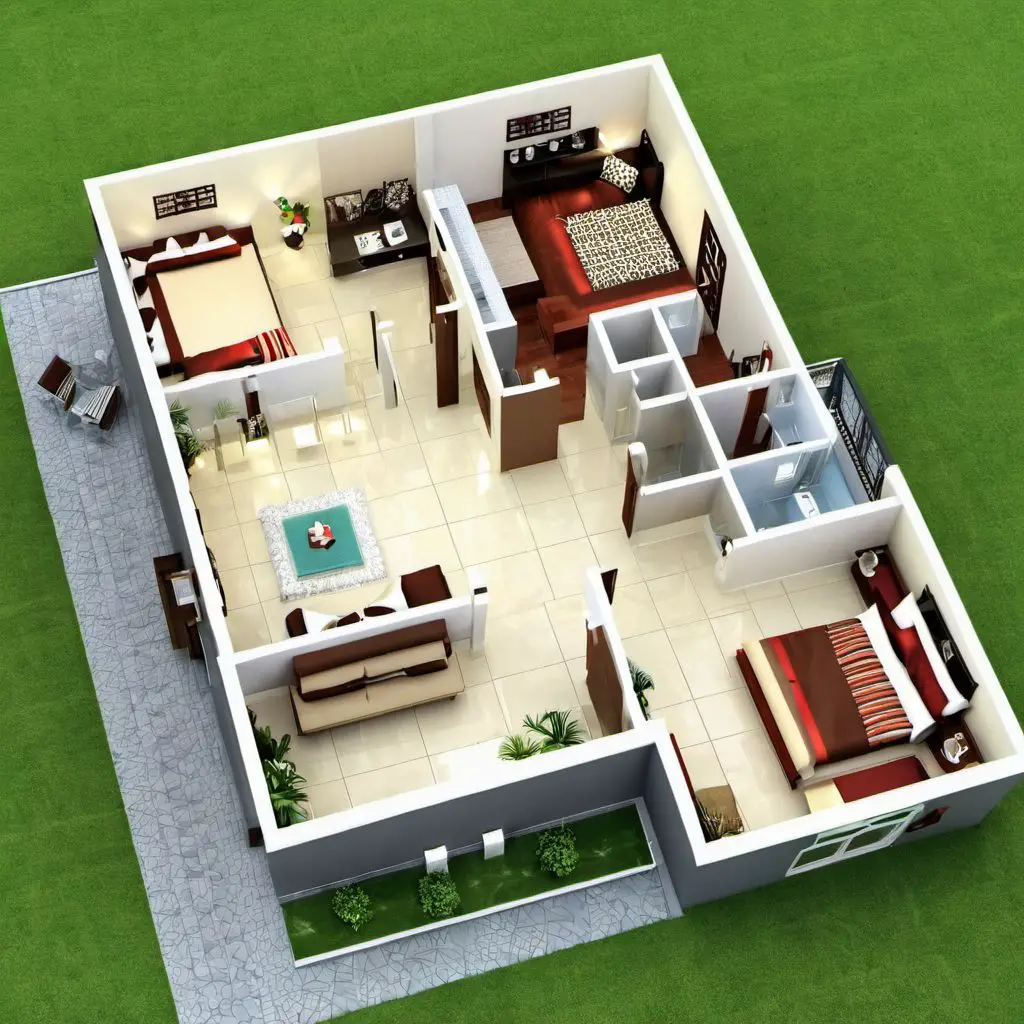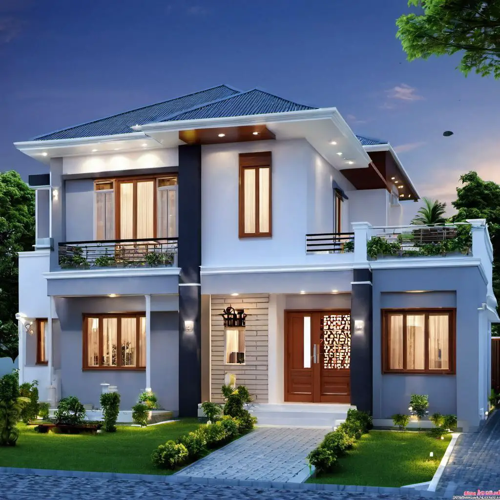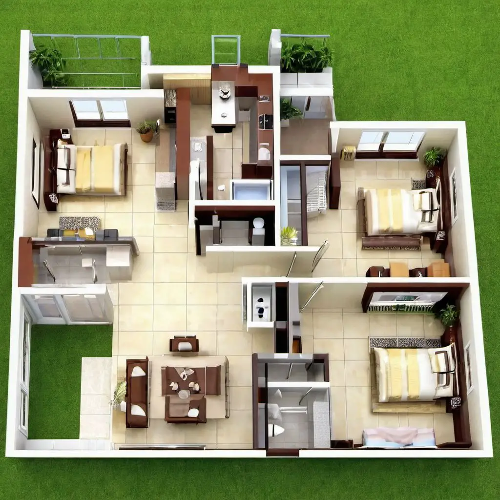This 6X9 2 bedroom house design can be an option for small families with maximum space requirements and functions that look classy. Moreover, this 6X9 house type will make you attracted. Are you curious about the design?
With this 2 bedroom house plan model, it can be used for the main bedroom and children’s or guest bedrooms. Therefore, choosing this house plan is not as difficult as we think because it can be done according to needs. Come on, take a look at this 6X9 2 bedroom house design idea!
Contents
- 1. 6X9 2 Bedroom House Design with Terrace
- 2. Simple 6X9 2 Bedroom House Design
- 3. 6X9 2 Bedroom 2 Bathroom House Design
- 4. 6X9 House Design 2 Adjacent Bedrooms
- 5. 6X9 2 Bedroom House Design Has a Spacious Kitchen
- 6. 6X9 2 Bedroom House Design on Different Sides
- 7. 6X9 House Design with 2 Minimalist Bedrooms
- 8. Rectangular 6X9 2 Bedroom House Design
1. 6X9 2 Bedroom House Design with Terrace
For those of you who want to have a 6X9 type house with space for a terrace, you can try this 2 bedroom house design. The bedroom layout is on one side of the house, while the other side is used for family gatherings. For example, the family room, living room, kitchen, dining room, and terrace which can be used for relaxing.
2. Simple 6X9 2 Bedroom House Design
This time the house design is a house design that carries a simple style. With 2 bedrooms located at the front of the house and the 2 rooms are located next to each other. Each bedroom has a window for air ventilation so you can also get natural lighting and good air circulation, of course.
In this type of house, there are 2 bathrooms that have 2 different functions and there is a large U-shaped kitchen, which is complete with a dining room next to it. Likewise, the living room is at the front of the house and there is a small terrace that can be used to relax.
3. 6X9 2 Bedroom 2 Bathroom House Design
The next inspiration for the design of a 6X9 house with 2 bedrooms is one that also has 2 bathrooms. With an entrance model that leads directly to the living room, while the kitchen is next to the entrance. In the kitchen there is also a place for washing.
There are two bedrooms located adjacent to the main bedroom which has a private bathroom or what is known as an en suite bathroom. Meanwhile, one bathroom is outside the bedroom, precisely next to the kitchen to accommodate guests who come to visit.
4. 6X9 House Design 2 Adjacent Bedrooms
The design inspiration for this 6X9 house with 2 bedrooms provides that the bedroom is located on the right side of the house, next to and facing the living room. The bedroom in the main section is larger.
For this type, the living room and family room become one. Meanwhile the kitchen and dining room are in the same area. To save space, this type of house only provides one bathroom.
This 6X9 type house design with 2 bedrooms is not only suitable for small families who are comfortable with a small house. However, this type of house is also suitable for those of you who are planning to own a house but are still considering costs and functional space requirements.
5. 6X9 2 Bedroom House Design Has a Spacious Kitchen
The next 6X9 house design with 2 bedrooms is one that has a spacious kitchen. This house design is very suitable for those of you who have a hobby of cooking.
The kitchen itself is located in the center of the house along with the family room and dining room. The bedrooms are on the right and left sides of the house.
The main bedroom is more spacious with a stand-in closet and has a more spacious bathroom. However, the other bedroom in this type is not equipped with an ensuite bathroom because it is smaller than the main bedroom.
6. 6X9 2 Bedroom House Design on Different Sides
For those of you who want to have bedrooms on two different sides, this house design is very suitable as a reference. Because in this house, each bedroom is on the right and left of the house, separated only by the living room and family room.
For a house design like this, each bedroom has a bathroom because the room is quite wide. This house design provides a kitchen layout concept in the corner of the house equipped with a standing bar. Meanwhile, the dining room itself is near the kitchen, this gives the impression of being tidier.
7. 6X9 House Design with 2 Minimalist Bedrooms
The next 6X9 house design is a type of house that has a minimalist design. This design makes maximum use of every space in the house by creating 2 bedrooms and 2 bathrooms, each of which has a separate function.
This house design has the concept of a dining room which is in the same area as the living room and family room. Likewise with the type of kitchen that has the shape of the letter L. In this type, it also has a design with the concept of having a small garden behind the house which can be used to get good air circulation and get maximum natural lighting.
8. Rectangular 6X9 2 Bedroom House Design
The final 6X9 house design with 2 bedrooms has a rectangular shape. The main bedroom is on the left side of the house and it is connected to the bathroom which is at the front of the house. Meanwhile, the other bedroom is located behind the family room and faces the entrance to the house.
As for the kitchen itself, it is deliberately designed to be open so that it is easier for the occupants of the house to access. In this type of house, there is also a small terrace which can be used to relax in front of the house.
Images you might also like:
So, those are some minimalist 6X9 2 bedroom house design ideas that are very comfortable to live in. Which reference have you chosen to build your dream house? Keep up the spirit of saving and immediately decide on your dream home!
Check out other designs directly from your cellphone via WhatsApp Channel: https://whatsapp.com/channel/0029VaASACYFXUuYULZWe939.

