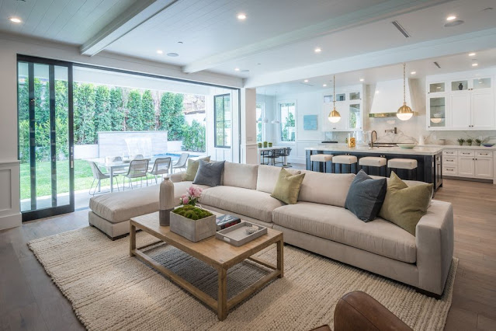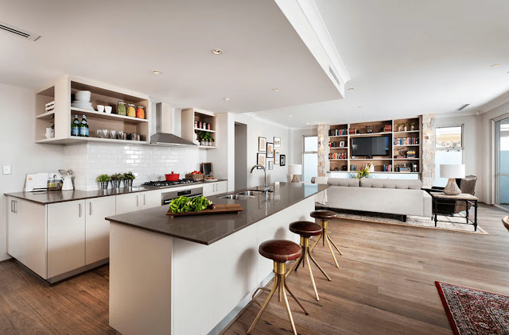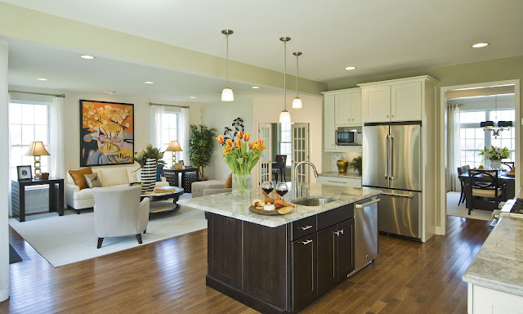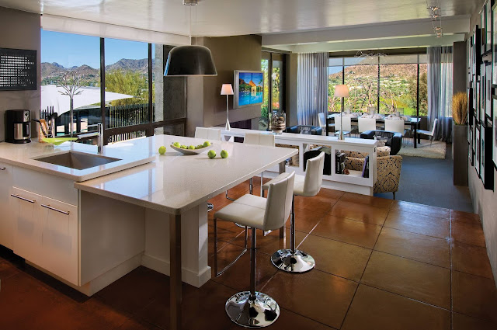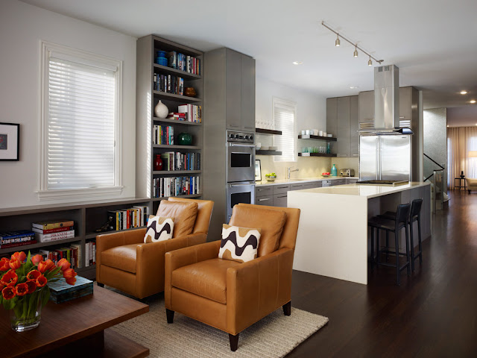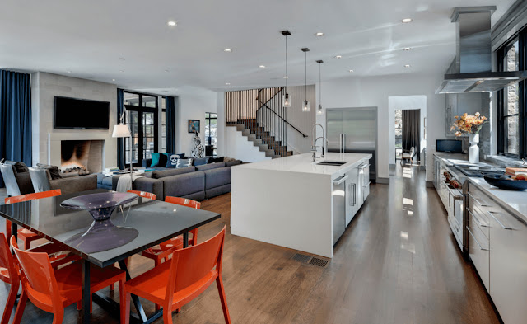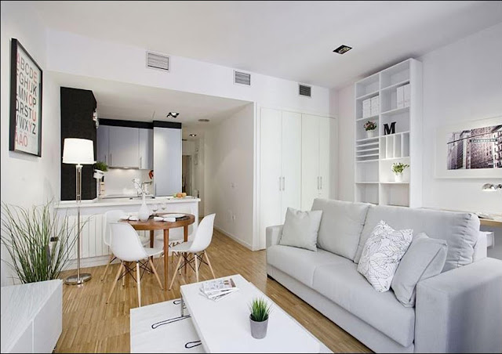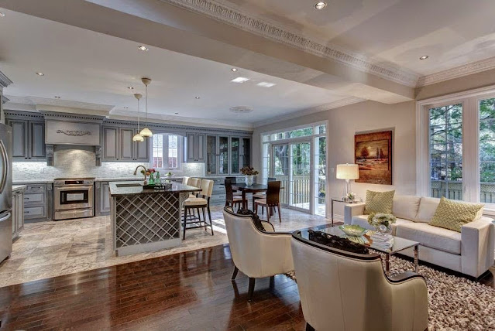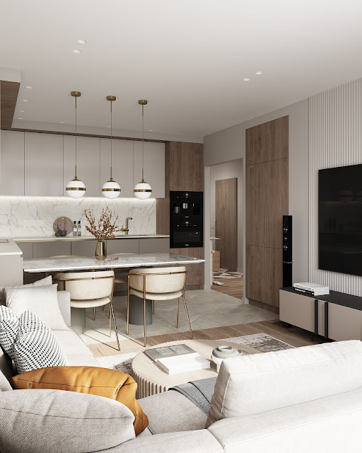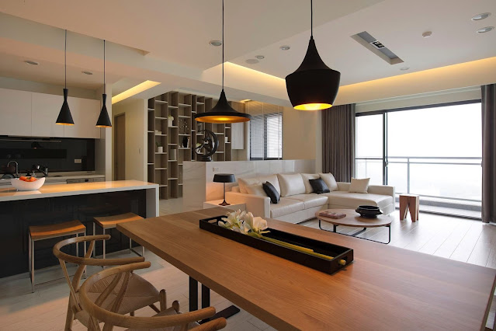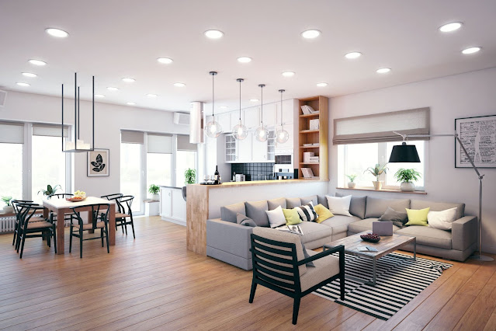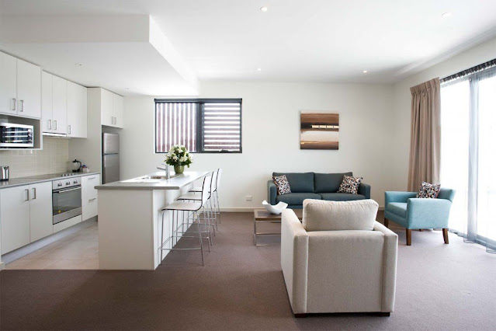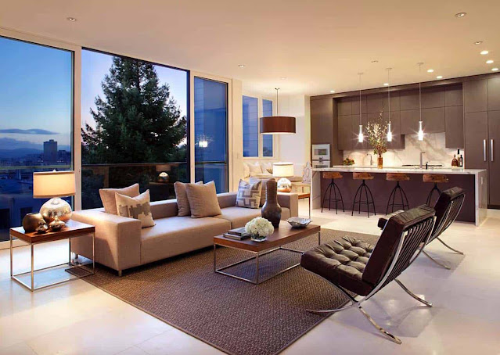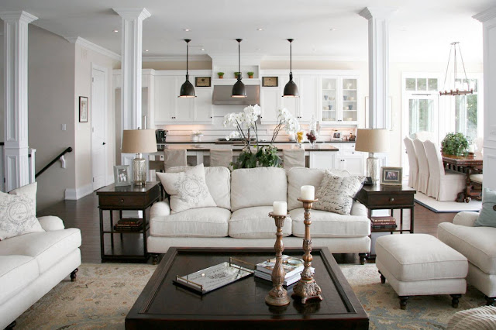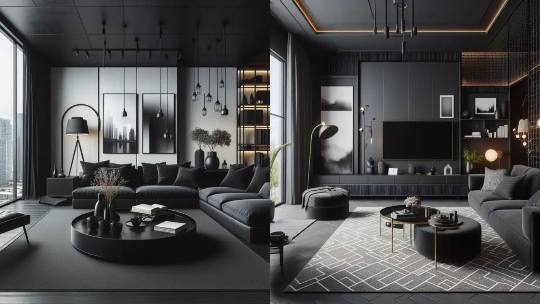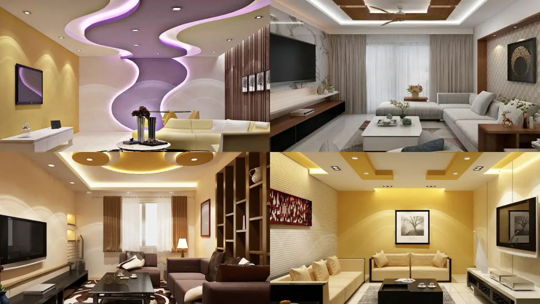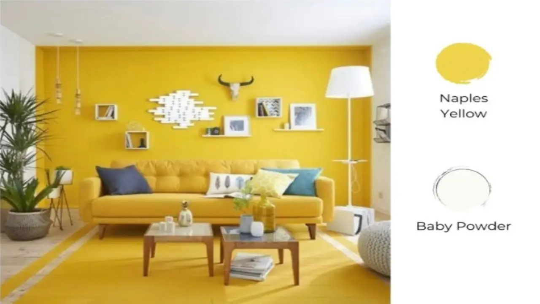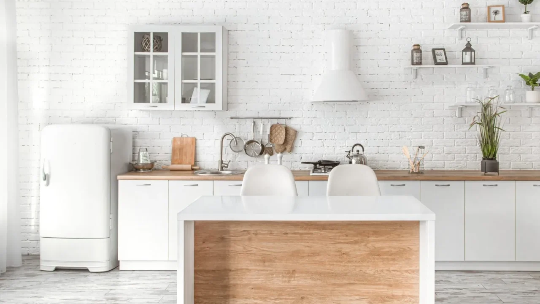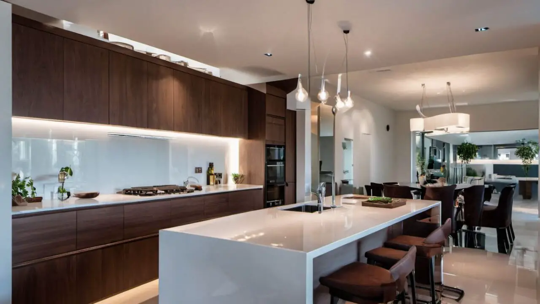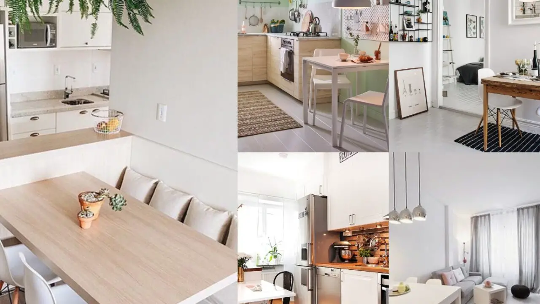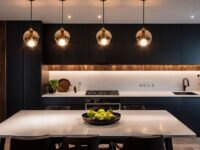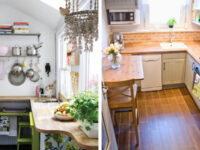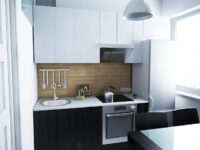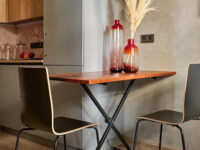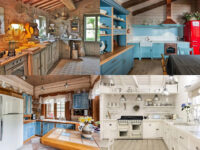Creating an open kitchen and living room design is a contemporary approach to interior spaces that combines functionality, aesthetics, and a sense of spaciousness. This innovative design concept eliminates the traditional barriers between the kitchen and the living room, fostering a seamless connection between these two essential areas of your home. It’s all about breaking down walls and opening up possibilities for a more welcoming and sociable living space.
The open kitchen and living room design is not only visually appealing but also highly practical. By integrating these two spaces, you can enjoy a more interactive and engaging environment, making it easier to entertain guests, keep an eye on the kids while you prepare meals, and enjoy the benefits of natural light throughout your home. Plus, this design trend has gained popularity not only for its aesthetic charm but also for its ability to create a sense of togetherness and flow within your living space. In this article, we’ll explore the key elements of open kitchen and living room design, from layout ideas to decor choices, to help you create a harmonious and functional living area that suits your lifestyle and preferences.
Contents
Tips for Uniting the Kitchen and Living Room
In today’s modern homes, open floor plans have become increasingly popular. One of the most common design elements is the combination of the kitchen and living room spaces. This fusion of two essential areas can create a sense of spaciousness and sociability, making it the heart of the home. However, achieving a seamless blend between the kitchen and living room can be a challenging task. Below we will explore some practical tips on how to unite these spaces effectively, ensuring a harmonious and comfortable living environment.
Consistent Color Palette
A crucial aspect of merging the kitchen and living room is to maintain a consistent color palette. Choose a color scheme that flows naturally between the two spaces. Consider neutral tones like white, beige, or light gray for the walls and cabinetry, and then add pops of color through decorative elements like throw pillows, artwork, or dishes. This will create a cohesive and visually appealing connection between the two areas.
Use Open Shelving
Open shelving is an excellent way to bridge the gap between the kitchen and living room. Installing open shelves in the kitchen not only provides storage but also allows for a seamless transition between the spaces. You can use these shelves to display decorative items or everyday kitchen essentials, making them both functional and visually pleasing.
Define Zones with Furniture
To create distinct zones within the open layout, consider using furniture strategically. Use a sectional sofa, area rugs, or a bookshelf to define the living room area, while the kitchen can be delineated by the placement of the dining table or a kitchen island. This helps establish clear boundaries while maintaining a sense of unity.
Lighting is Key
Proper lighting can significantly impact the ambiance of both the kitchen and living room. Use a combination of task, ambient, and accent lighting to create the right mood. Pendant lights above the kitchen island or dining table can serve as both functional and decorative elements. In the living room, floor lamps and table lamps can be used to provide cozy, inviting lighting.
Flooring Continuity
Maintain consistency in flooring materials between the kitchen and living room. Hardwood, tile, or vinyl flooring that extends throughout both areas will visually connect the spaces. If you prefer different flooring types, consider using transition strips or area rugs to bridge the gap subtly.
Select Cohesive Furniture
When choosing furniture for your open-plan space, select pieces that complement each other. Cohesive furniture styles and colors will enhance the sense of unity. Think about a common theme, whether it’s modern, rustic, or traditional, and select furniture accordingly.
Multi-Functional Furniture
In a combined kitchen and living room, space is at a premium. Therefore, consider multi-functional furniture pieces such as a convertible sofa bed, ottomans with storage, or a dining table that can be expanded or folded when needed. These pieces will help maximize the usability of the area.
Keep it Clutter-Free
Open layouts tend to reveal clutter easily. Make sure to maintain a clutter-free environment by organizing and decluttering regularly. Invest in storage solutions, such as cabinets, shelves, and hidden compartments, to keep your space neat and tidy.
See also:
- family room dining room combo
- dining room inspiration
- dining table ideas for small spaces
- scandinavian minimalist dining room
Examples of Beautiful Open Kitchen and Living Room Designs
How to Design an Open Living Room
An open living room design is all about breaking down barriers, creating a sense of space, and promoting social interaction. Whether you’re renovating your existing home or building a new one, mastering the art of an open living room design can be both challenging and rewarding. Below we will guide you through the process of designing an open living room that is comfortable, stylish and perfectly suits your lifestyle.
- Define Functional Zones – The first step in designing an open living room is to define functional zones within the space. Decide what activities will take place in the area, such as lounging, dining, working, or entertaining. Use furniture, area rugs, or decorative elements to create distinct zones that flow seamlessly into one another while serving their individual purposes.
- Choose an Appropriate Layout – Consider the layout that best suits your needs and the available space. Common open living room layouts include L-shaped, U-shaped, or a combination of living, dining, and kitchen areas. Ensure that traffic flows naturally, and there’s ample room for movement while maintaining visual continuity.
- Select a Cohesive Color Palette – Choosing a consistent color palette is crucial in open living room design. A harmonious color scheme will create a unified and visually appealing space. Neutral colors like white, beige, or light gray can serve as a backdrop, with pops of color added through furnishings and decor. The key is to maintain a sense of cohesion while allowing for personal style to shine through.
- Create Flow with Flooring – Using the same flooring material throughout the open living room helps create a sense of continuity. Hardwood, tile, or laminate flooring can be extended from one zone to another. If you prefer different flooring types, consider using transition strips or area rugs to provide a smooth visual transition.
- Embrace Natural Light – Open living rooms often benefit from an abundance of natural light. Large windows, glass doors, and skylights can be incorporated to bring the outdoors inside. Use sheer curtains or blinds to control the amount of sunlight entering the room while maintaining a sense of spaciousness.
- Strategic Furniture Placement – Your choice of furniture and its placement play a pivotal role in open living room design. Opt for furniture that complements the overall style and scale of the room. Arrange seating and tables to encourage conversation and social interaction. Ensure there’s adequate space between furniture pieces for comfortable movement.
- Incorporate Multi-Functional Furniture – In an open living room, multi-functional furniture can be a game-changer. Consider items like sleeper sofas, storage ottomans, or nesting coffee tables that can adapt to different needs. This maximizes the usability of the space and keeps it clutter-free.
- Personalize with Decor – Decorate your open living room with a personal touch to make it feel like home. Artwork, decorative cushions, and unique accents can add character and warmth to the space. Don’t overcrowd the room, but rather choose a few pieces that speak to your style and enhance the overall ambiance
Tips for Combining Living Room and Kitchen
The trend of combining the living room and kitchen has gained immense popularity in modern interior design. This innovative approach creates a sense of spaciousness, fosters togetherness, and allows for a more versatile living space. If you’re considering merging these two areas in your home, we’ve gathered essential tips to help you achieve a harmonious, functional, and stylish fusion.
- Plan Your Layout – Start by carefully planning the layout of your combined living room and kitchen. Consider factors like traffic flow, the location of essential appliances, and the positioning of furniture. The layout should facilitate easy movement between the spaces while creating a cohesive and inviting atmosphere.
- Create Defined Zones – Although you’re merging two areas, it’s crucial to establish distinct zones within the space. Use furniture arrangements, rugs, or decorative elements to differentiate between the living room and kitchen. Clearly defining these areas ensures that each retains its unique function while contributing to an open and interconnected feel.
- Consistent Color Scheme – Maintaining a consistent color scheme throughout the combined space is key to achieving visual harmony. Choose a palette of colors that complements both the living room and kitchen. Neutral shades like whites, grays, or soft beiges work well as a base, allowing you to add splashes of color through furnishings and decor.
- Flooring Continuity – Continuity in flooring materials is a fundamental aspect of merging these spaces. Consider using the same type of flooring in both areas, like hardwood or tile, to create a seamless transition. If you prefer different flooring options, use transition strips or area rugs strategically to bridge the gap.
- Lighting Integration – Well-thought-out lighting is essential for both aesthetics and functionality. Incorporate various lighting sources, such as pendant lights over the kitchen island or dining table, and ambient lighting in the living room. Proper lighting not only enhances the space but also allows you to adapt the atmosphere to different activities.
- Multifunctional Furniture – In an open living room and kitchen, multifunctional furniture can be a game-changer. Look for pieces that serve dual purposes, like a sofa bed, storage ottoman, or a dining table that can double as a workspace. This helps maximize space utilization and keeps clutter at bay.
- Smart Storage Solutions – With two areas combined, effective storage solutions are crucial for maintaining a tidy and organized space. Install cabinets, shelves, or built-in storage in both the kitchen and living room to keep belongings neatly stowed away. This not only enhances the appearance but also ensures everything has its place.
- Personalize with Decor – To infuse your personality and style into the space, decorate with flair. Choose artwork, decorative cushions, and unique decor pieces that resonate with your taste. However, be mindful not to overdo it; a few carefully selected items can make a significant impact without overwhelming the space.
How to Separate an Open Kitchen From the Living Room
Open concept living spaces have gained immense popularity for their spacious and sociable design, but there are times when you might want a little more separation between the kitchen and the living room. Whether it’s for privacy, noise control, or to define distinct functional areas, separating these spaces can be achieved without compromising the overall openness and aesthetics. In this article, we’ll explore various stylish and practical ways to separate an open kitchen from the living room. Here’s a stylish and practical way to separate an open kitchen from the living room.
- Utilize Room Dividers – Room dividers come in a variety of styles, including screens, curtains, and folding partitions. They can be a versatile solution to visually and partially separate your kitchen from the living room. Choose a room divider that complements your decor and provides the desired level of separation without obstructing the flow of natural light.
- Opt for Half-Walls or Half-Partitions – Half-walls or half-partitions are architectural elements that offer a degree of separation while maintaining an open feel. They can serve as a boundary between the kitchen and living room without closing off the entire space. This design allows for interaction between the two areas while providing some visual and spatial distinction.
- Create a Kitchen Island or Peninsula – A well-designed kitchen island or peninsula can serve as a natural divider between the kitchen and living room. These structures not only provide extra countertop space and storage but also act as a buffer, separating the cooking and dining areas from the living room. Incorporate bar stools on the living room side to encourage interaction.
- Use Furniture Strategically – Strategically placed furniture can help separate the two spaces effectively. Large bookshelves, sideboards, or cabinets can serve as functional dividers, providing storage and display options while creating a visual barrier. Choose furniture pieces that blend seamlessly with the decor of both areas.
- Employ Sliding Doors or Barn Doors – For those seeking a more flexible approach, sliding doors or barn doors are an excellent choice. These options allow you to have an open kitchen and living room when desired and close them off when privacy or noise control is needed. They add a touch of charm and functionality to the space.
- Different Flooring Materials – Using different flooring materials in the kitchen and living room can help define separate zones. You might opt for hardwood or tile in the kitchen area and a plush carpet in the living room, creating a subtle yet effective visual distinction.
- Play with Lighting – Lighting can be a practical tool for separating spaces. Use pendant lights over the kitchen island or dining table to define that area, while incorporating floor lamps or recessed lighting in the living room portion. Varied lighting sources help create distinct atmospheres within the same space.
- Incorporate a Raised Platform – A raised platform can create a subtle elevation change between the kitchen and living room, indicating a transition between the two spaces. This approach adds visual interest while maintaining an open feel.
Those are some open kitchen and living room design. If it is difficult to design an interior & exterior, you can use the services of a home design architect for maximum results according to your wishes. In addition, you can look for references to examples of the right house designs for your dream building. Congratulations on designing your dream home!
Check out other designs directly from your cellphone via WhatsApp Channel: https://whatsapp.com/channel/0029VaASACYFXUuYULZWe939.

