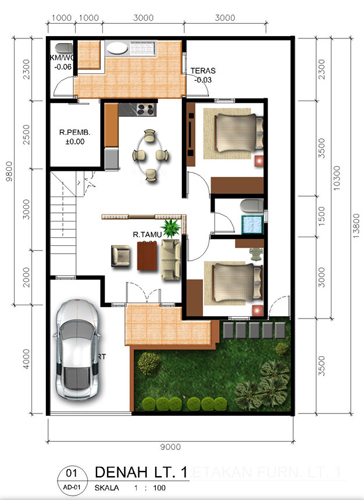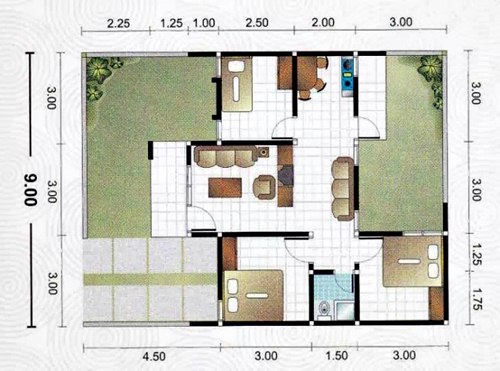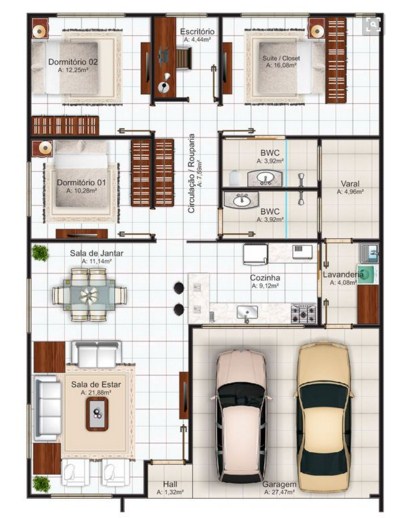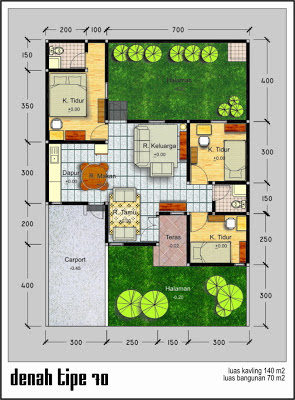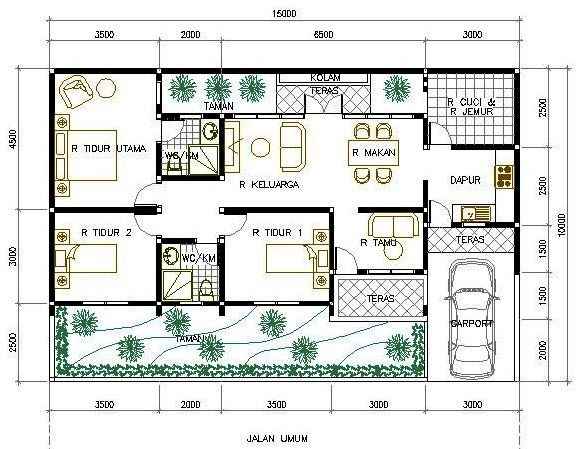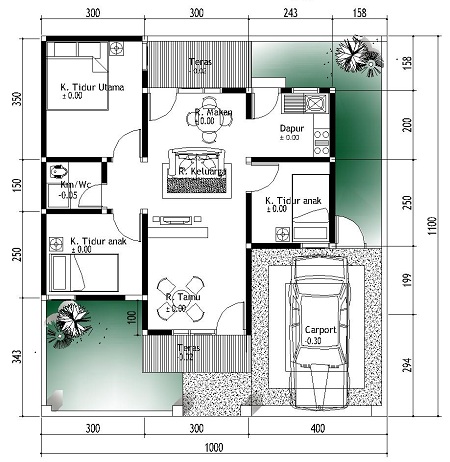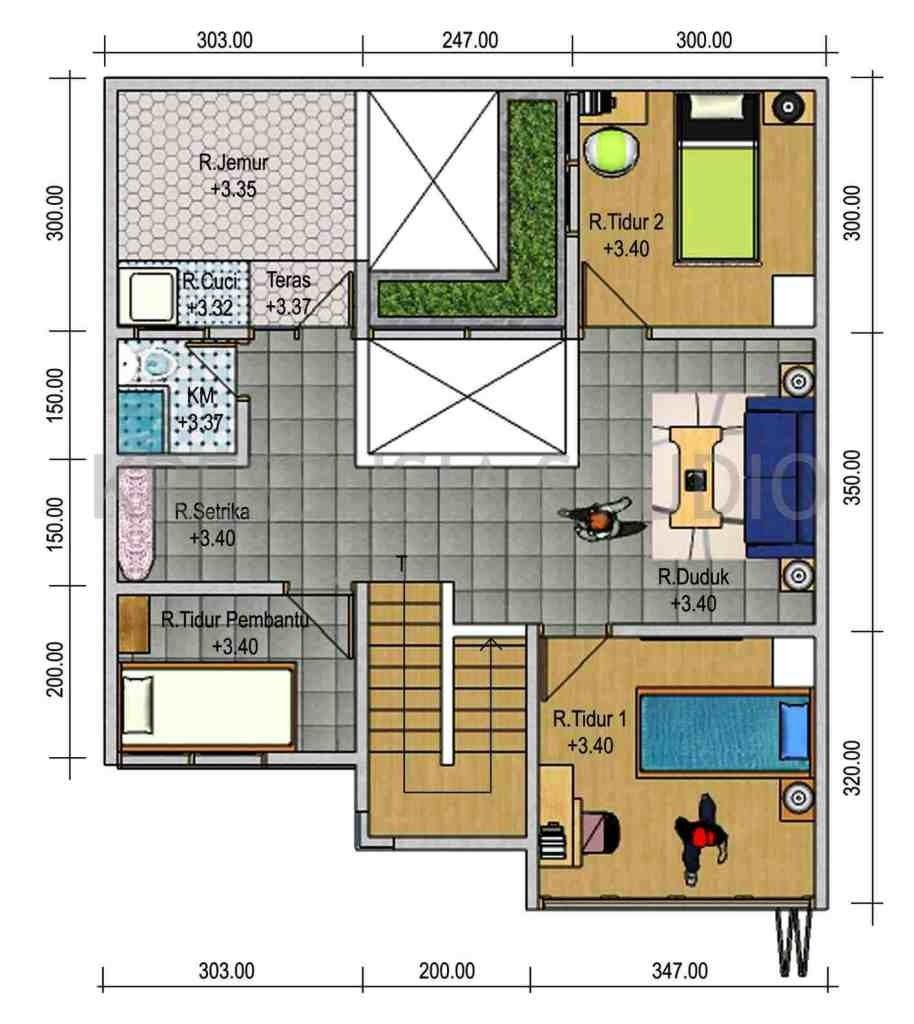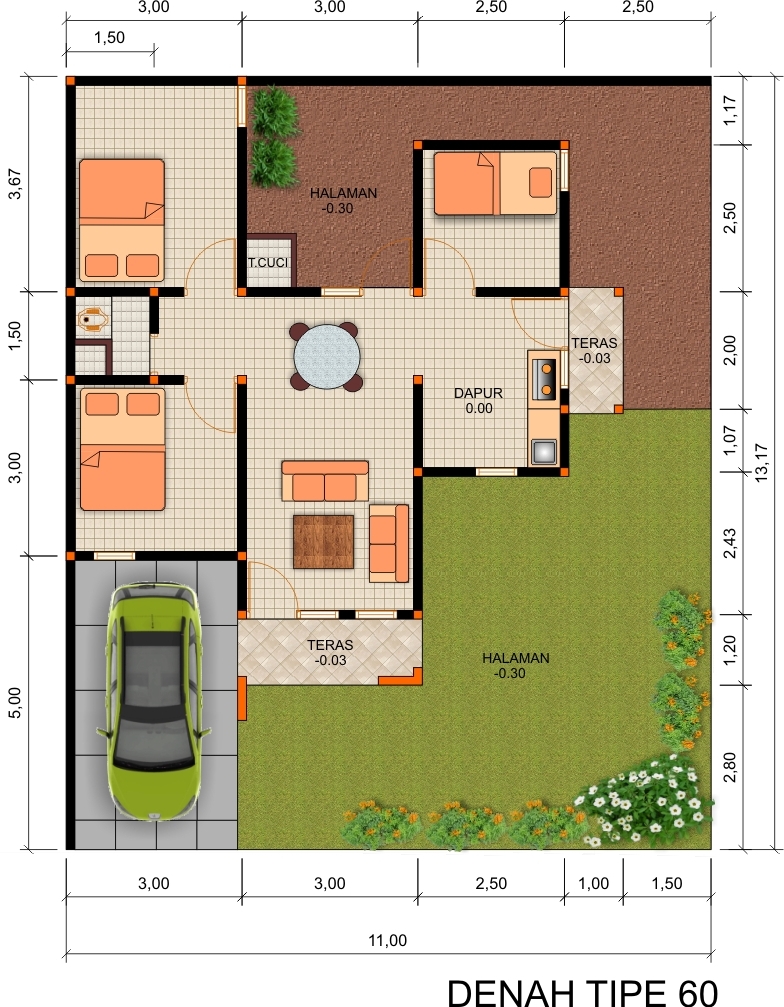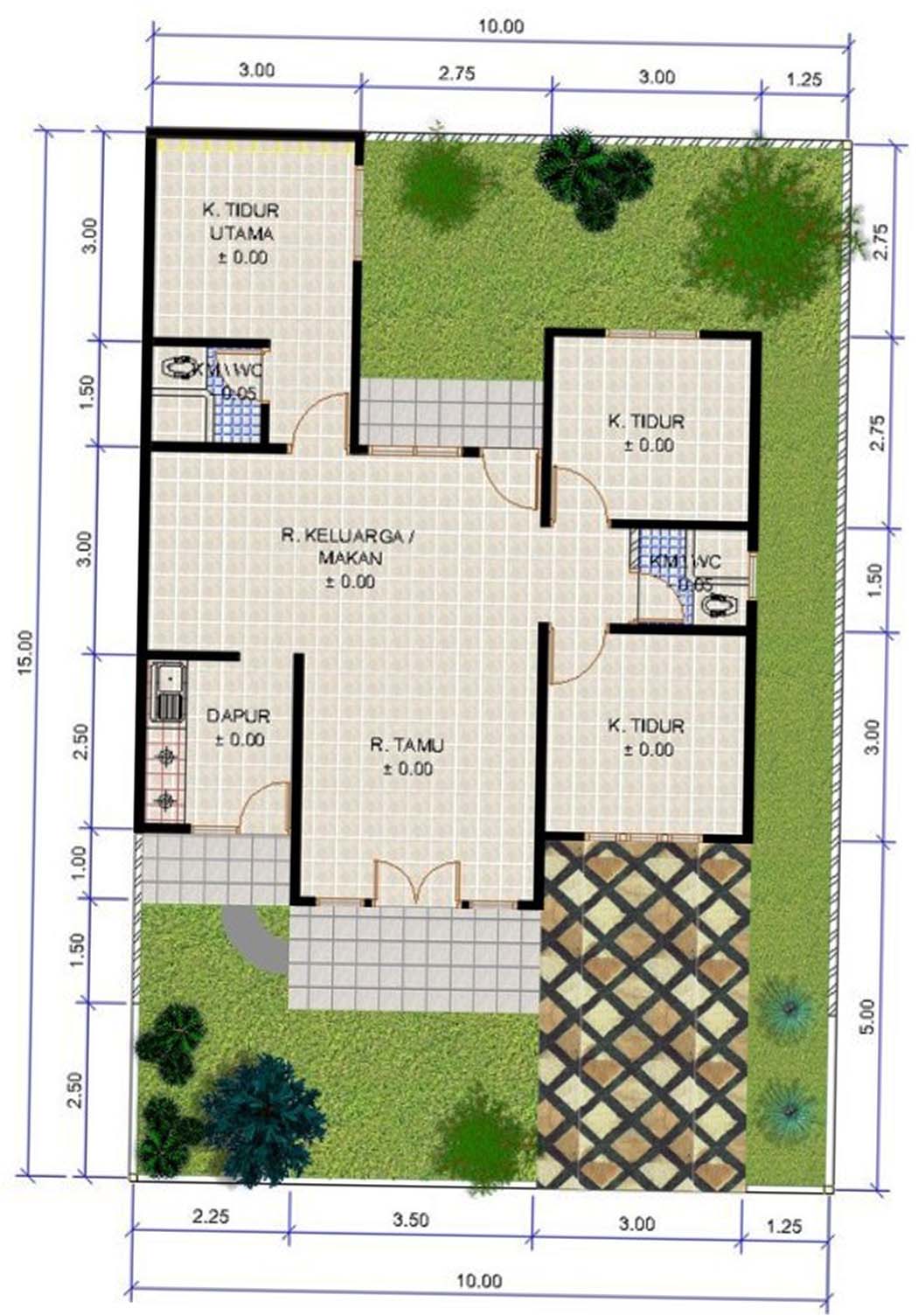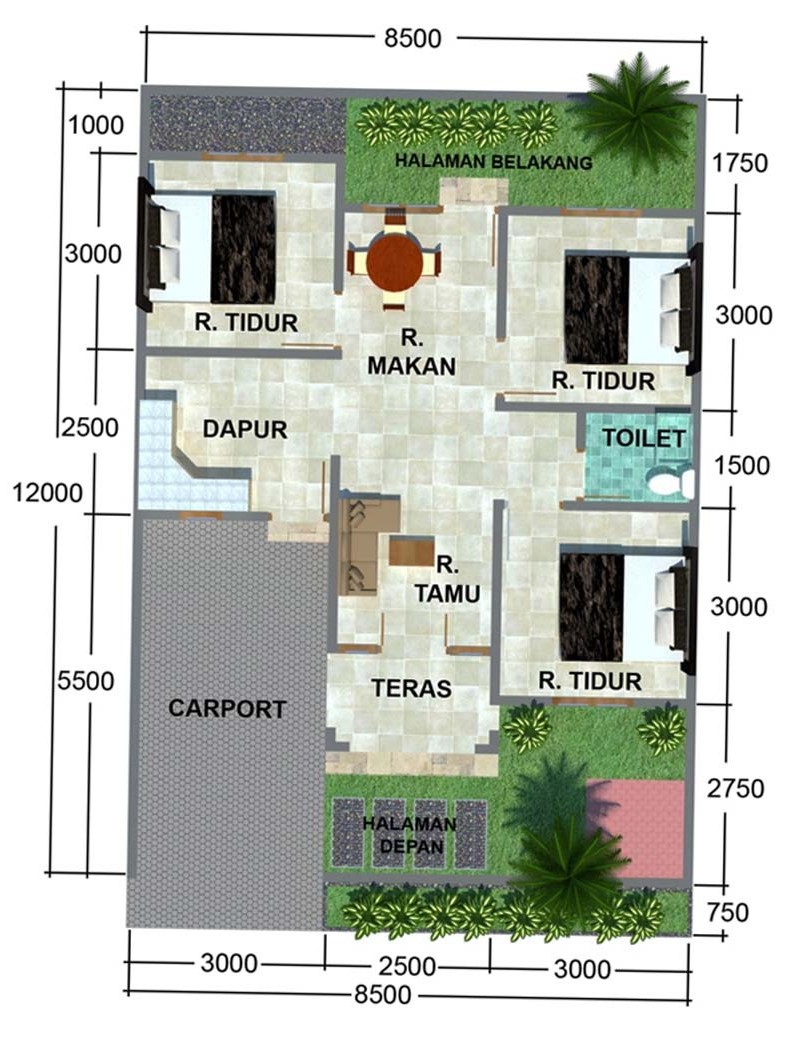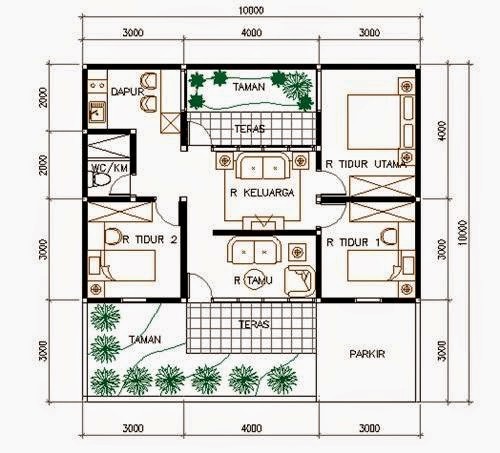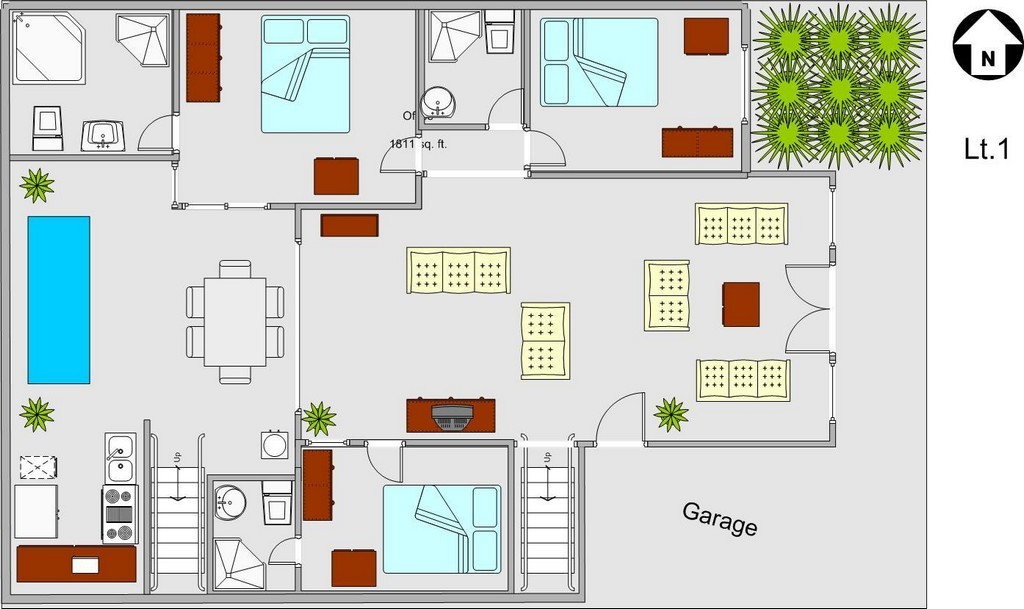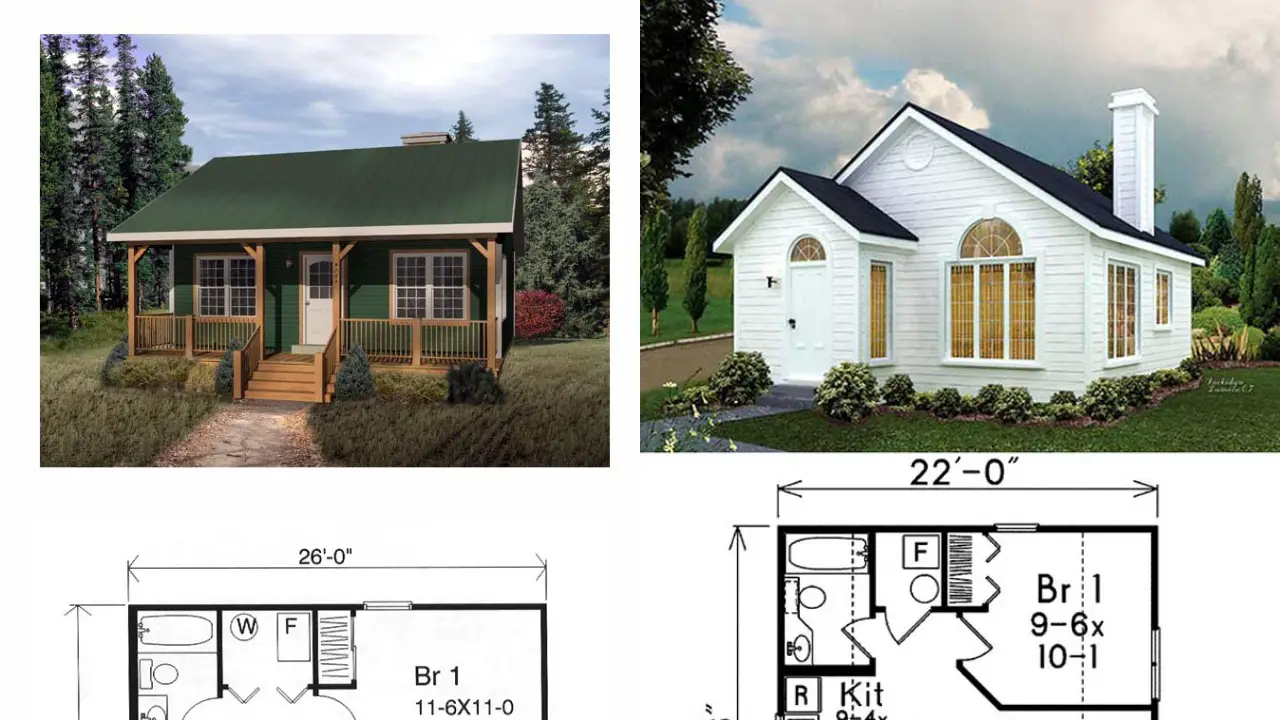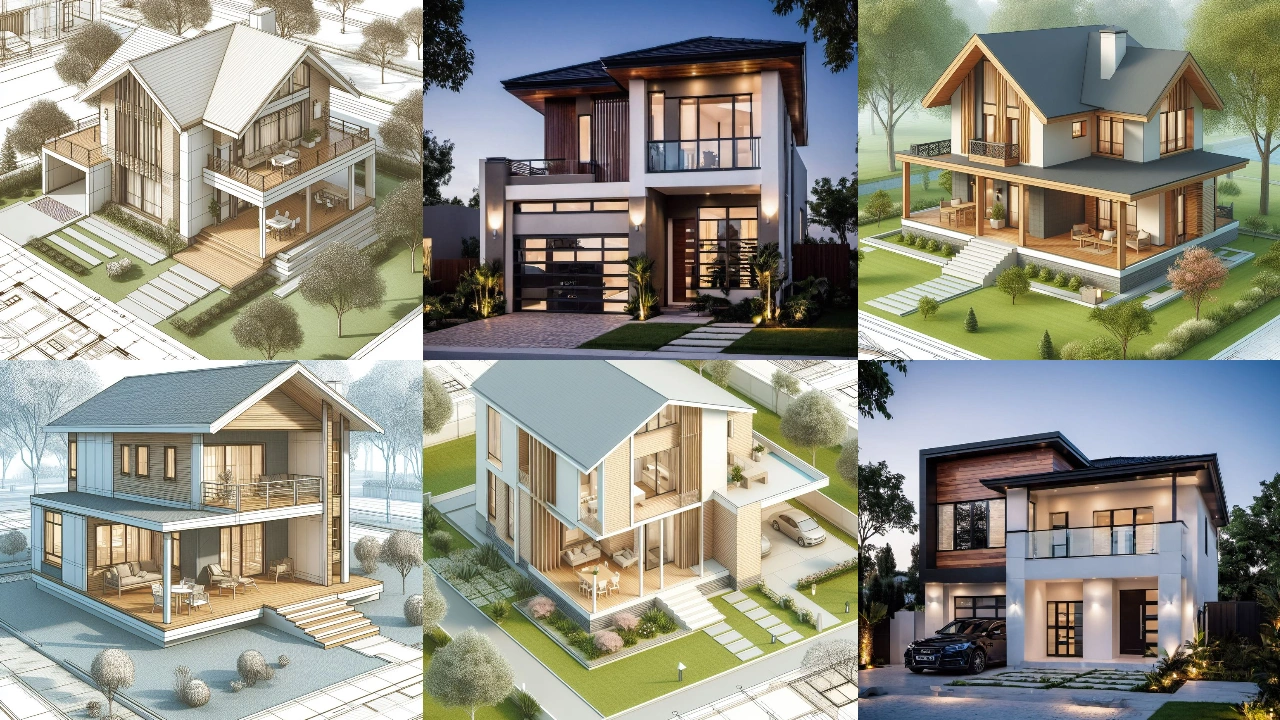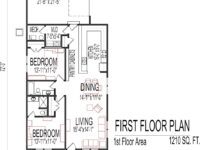If a new family occupies a simple 2 bedroom house plan, then the same house with an additional 1 bedroom is certainly attractive for senior families who want a new atmosphere. Want a new house and environment, or moving house because of work, the choice of place to live is certainly on the priority list.
If a simple 2 bedroom house is still not enough for a family, choosing a simple 3 bedroom house plan can be a solution. A simple 3 bedroom house plan is rarely seen by new couples. There’s nothing wrong with choosing a house with 3 bedrooms, especially if you see that not many rooms are needed.
You can use one of the bedrooms as a living room or another room, such as a simple family room, playroom, or temporary warehouse.
For those who have large enough land and want a simple 3 bedroom house, there is no need to be confused about where to combine the Living Room, Family Room, Kitchen, 3 Bedrooms, Dining Room and Bathroom. Make a house design and adjust it to the size of your land.
Simple 3 Bedroom House Plans
Here are some examples of simple 3 bedroom house plans that can be used as a reference for designing your dream home:
Simple 3 Bedroom Home Plans Tips:
- If the land is not flat, surface adjustments are needed so that the support poles can stand perfectly.
- The formation area is influenced by the type of house used, such as types 21, 36, 45, 54, 60, and 70.
- No need to race with expensive furniture, it is quite simple but with beautiful decorating techniques.
- A simple 3 bedroom house plan can also be developed into a 2-story house.
- Maximize merging multiple spaces to save length times width. Such as a living room with a family room, a unified dining room and kitchen design, a bedroom with a minimalist bathroom, and so on.
Hopefully, the article on a simple 3 bedroom house plan is useful. If you have difficulty designing interior designs, you can use the services of a home design architect for maximum results according to your wishes. In addition, you can look for references to examples of the right house designs for your dream building. Congratulations on designing your dream home!
Check out other designs directly from your cellphone via WhatsApp Channel: https://whatsapp.com/channel/0029VaASACYFXUuYULZWe939.

