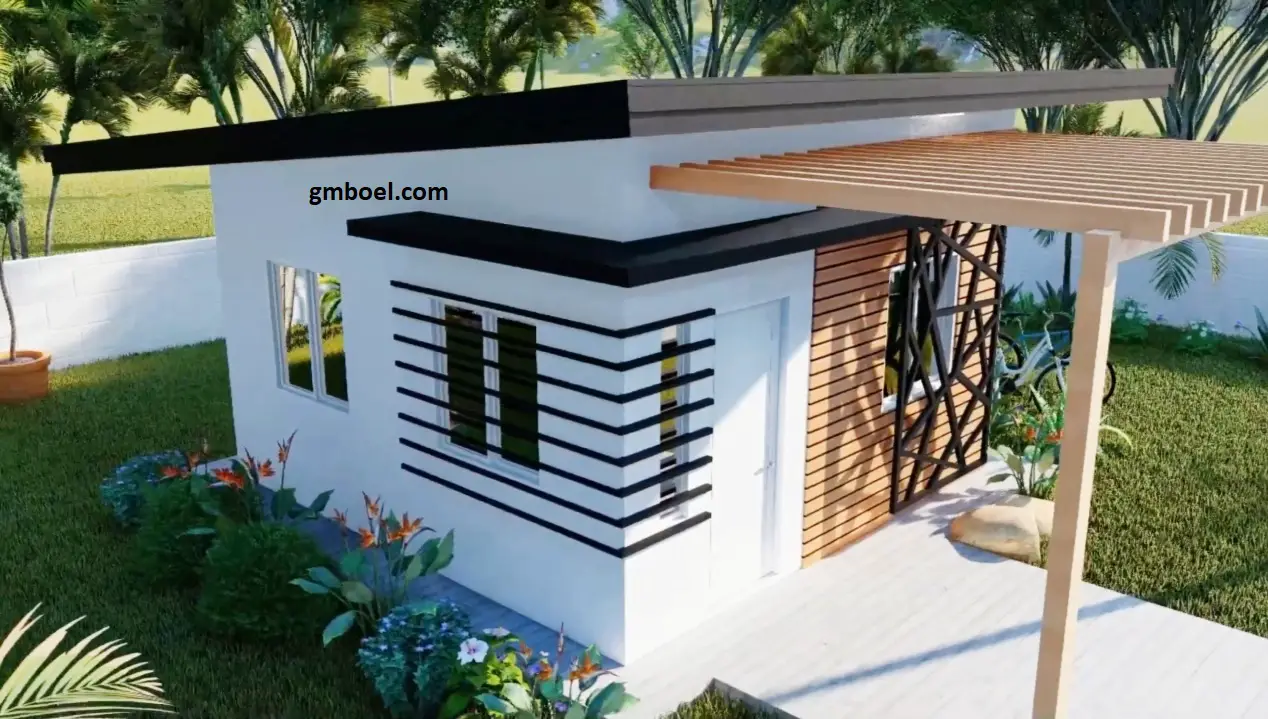This time we created a small 1 bedroom house design 5x5m. The following is a design that you can sample for inspiration for your dream home.
Exterior Design
Interior Design
Floor Plan
That’s a small 1 bedroom house design 5x5m. If it is difficult to design an interior & exterior, you can use the services of an architect for maximum results according to your wishes. In addition, you can look for references to examples of the right house designs for your dream building. Congratulations on designing your dream home!
Check out other designs directly from your cellphone via WhatsApp Channel: https://whatsapp.com/channel/0029VaASACYFXUuYULZWe939.
































