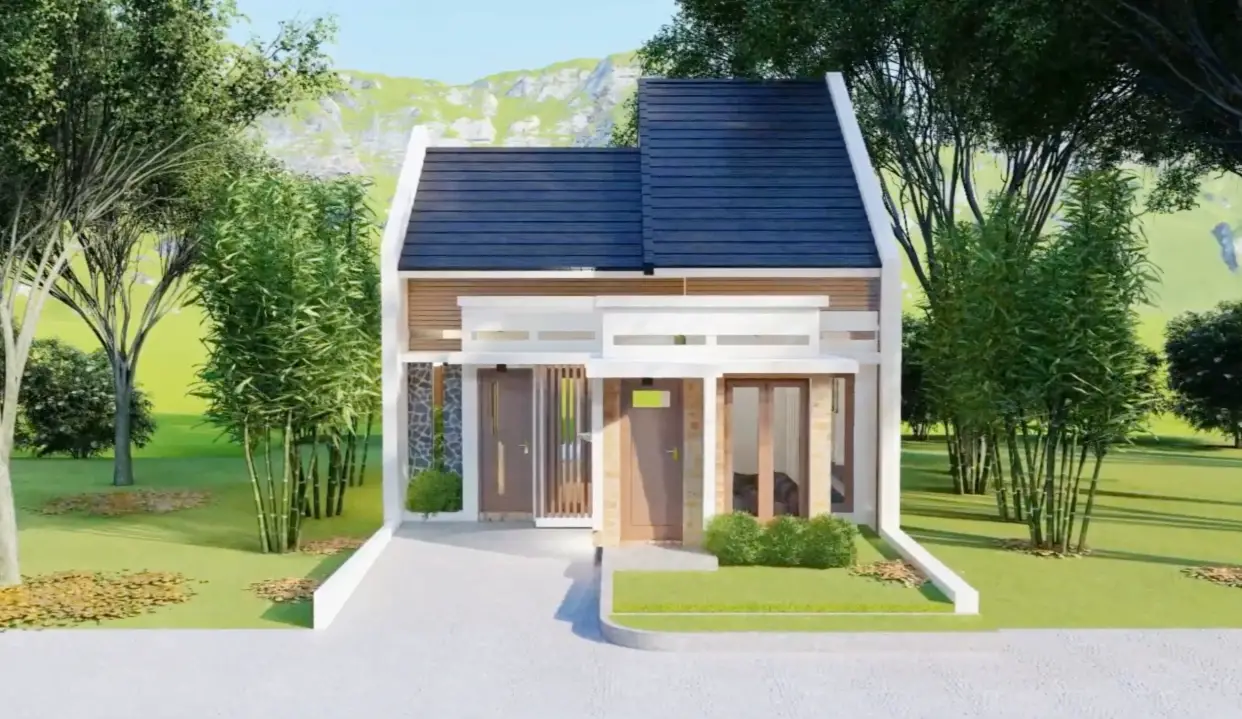This time we created a house plans for single story homes 8m x 11m. The following is a design that you can sample for inspiration for your dream home.
Exterior Design
Living Area
Dining Area
Kitchen + Laundry Area
Toilet and Bath
Bedroom 1
Bedroom 2
Floor Plan
That is house plans for single story homes 8m x 11m. If it is difficult to design an interior & exterior, you can use the services of an architect for maximum results according to your wishes. In addition, you can look for references to examples of the right house designs for your dream building. Congratulations on designing your dream home!
Check out other designs directly from your cellphone via WhatsApp Channel: https://whatsapp.com/channel/0029VaASACYFXUuYULZWe939.
































