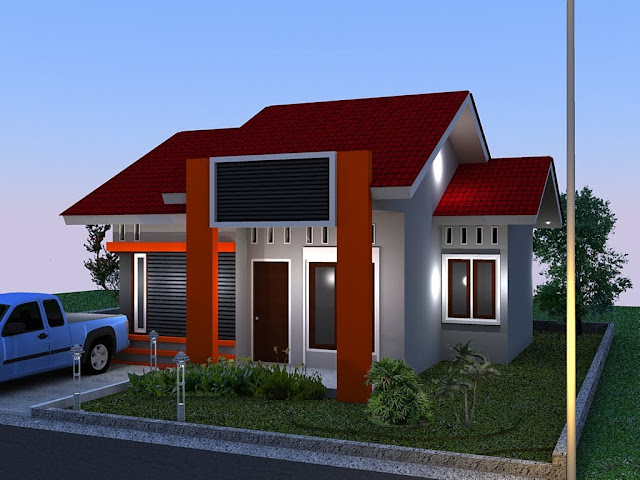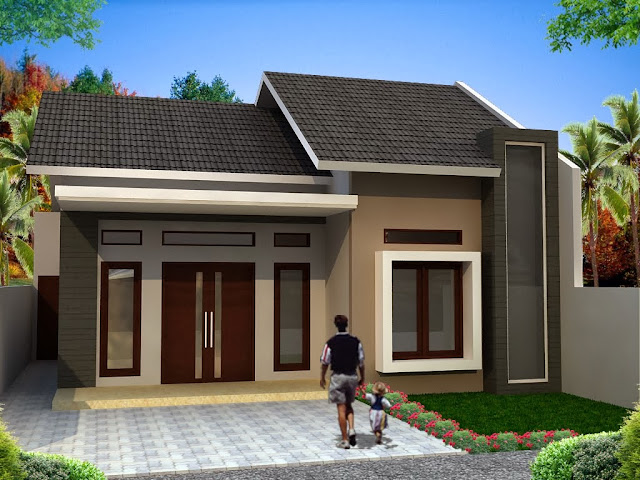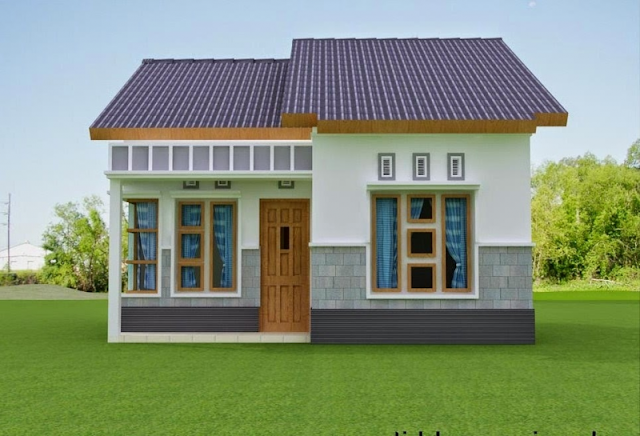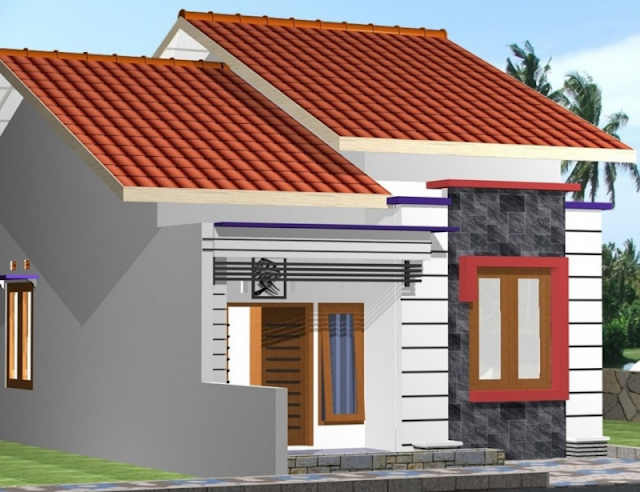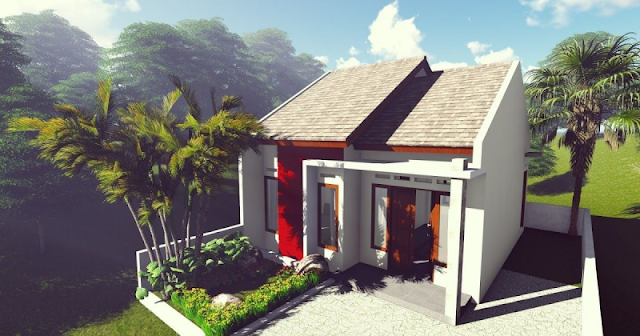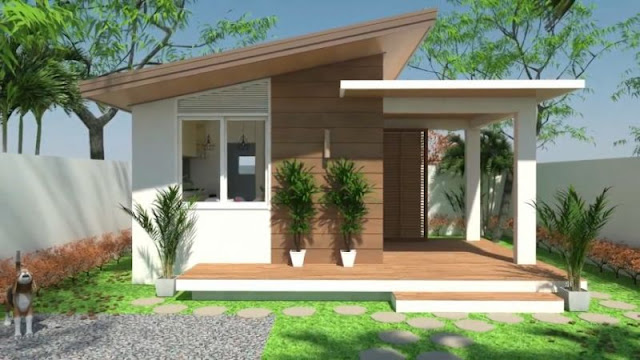Low budget, low cost small house design can be a great option for those looking to save money on their housing expenses and live a more sustainable and minimalist lifestyle. There are several design elements that can help to keep costs down while still creating a comfortable and stylish home. Here are some tips and ideas for designing a small, low cost house:
Contents
low budget low cost small house design
Tips for low budget low cost small house design
- Choose a smaller footprint: One of the most effective ways to reduce costs is to simply build a smaller house. By choosing a smaller floor plan, you can save on materials, labor, and energy expenses. Consider a tiny house, a small cottage, or a studio apartment-style layout to maximize your budget.
- Use affordable materials: There are many affordable materials that can be used in small house construction. For example, corrugated metal or wood siding is a cost-effective alternative to brick or stone. You can also consider using reclaimed or recycled materials, such as salvaged wood or repurposed shipping containers, to further reduce costs.
- Keep it simple: Simple designs tend to be more affordable than more complex ones. Instead of adding a lot of decorative elements, focus on creating a functional and efficient layout. Use a neutral color palette and stick to classic, timeless finishes and fixtures to avoid the need for frequent updates.
- Opt for energy-efficient features: Energy-efficient features can help to reduce your energy bills over the long-term, making them a cost-effective choice for a low budget small house. Consider adding insulation, energy-efficient windows, and energy-efficient appliances to help reduce your energy consumption.
- Utilize outdoor space: If you have a small lot, you can make use of outdoor space by adding a deck, patio, or porch. This can provide additional living and entertaining space and help to make your home feel larger.
- Incorporate storage solutions: In a small house, it’s important to make the most of every square foot. Consider built-in storage solutions, such as shelving, cabinets, and under-bed storage, to help keep clutter at bay.
- Consider a multi-functional layout: A multi-functional layout can help you make the most of your space. For example, you could have a Murphy bed that folds down into a wall or a dining table that converts into a desk.
- Use natural light: Natural light can help to make a small space feel larger and more open. Consider adding skylights or large windows to bring in natural light and reduce the need for artificial lighting.
- Consider a prefab design: Prefabricated or modular designs can be a cost-effective option for a small house. These homes are built off-site and then assembled on your property, which can help to reduce construction time and costs.
- Work with an architect or designer: Finally, consider working with an architect or designer to help you create a small house that meets your budget and lifestyle needs. They can help you to create a design that is functional, efficient, and stylish.
By following these tips, you can create a beautiful and affordable small house that meets your needs and fits your budget. Whether you’re looking to downsize, save money on housing expenses, or simply want to live a more sustainable lifestyle, a low budget, low cost small house design can be the perfect solution.
Check out other designs directly from your cellphone via WhatsApp Channel: https://whatsapp.com/channel/0029VaASACYFXUuYULZWe939.

