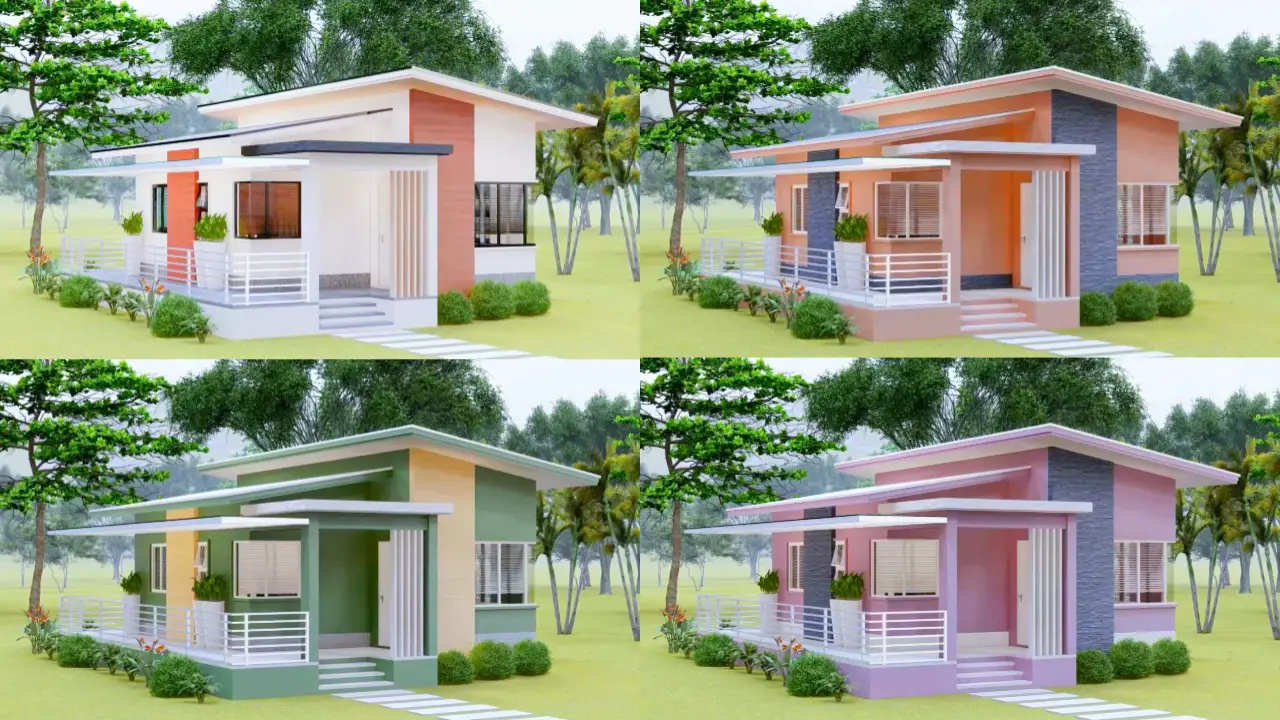
When it comes to building a home, simplicity can be the ultimate form of sophistication. A one story simple house design that measures 6m x 8m (approximately 19.5ft x 26ft) is a perfect example of how less can be more. This compact yet functional layout offers a cozy and efficient living space without compromising on style or comfort.
Contents
Exterior Design

The exterior of this one-story house design exudes a warm and inviting presence. Clean colors and minimalist architectural elements create a modern and timeless aesthetic. The low-pitched roof not only adds character but also contributes to the overall sense of simplicity. Natural materials, such as wood or stone accents, can be incorporated to add texture and depth, seamlessly blending the structure with its surroundings.
Living Room
Step inside, and you’ll find yourself in the heart of the home – the living room. Despite its compact size, this space is designed to feel open and airy. Large windows allow natural light to flood the room, creating a bright and welcoming atmosphere. The strategic placement of furniture and the use of light colors can make the area appear more spacious and inviting.
Dining Room
Adjacent to the living room, the dining area offers a cozy and intimate setting for family meals or entertaining guests. While it may be a part of the open-concept layout, subtle design elements, such as a decorative partition or a change in flooring, can help define the space and add visual interest.
Kitchen
The kitchen is often the hub of any home, and in this one-story design, it is no exception. Efficient use of space is key, with clever storage solutions and smart appliance placement maximizing functionality.
2 Bedrooms
Offering a comfortable and private retreat, the two bedrooms in this one-story house design are thoughtfully planned. While compact, they are designed to feel cozy and inviting. Built-in storage solutions, such as closets or shelving units, can help maximize the available space, ensuring a clutter-free and serene environment.
Bathroom
The bathroom may be small, but it can still be a luxurious and functional space. Intelligent design choices, such as a walk-in shower or a space-saving vanity, can make the most of the limited square footage.
Floor Plans
The floor plan of this one-story house design is the true embodiment of efficiency and practicality. The open-concept layout seamlessly connects the living, dining, and kitchen areas, creating a sense of flow and openness. Careful consideration is given to traffic patterns and the placement of each room, ensuring a functional and harmonious living experience.
One Story Simple House Design with Different Colors
pic 1
pic 2
pic 3
That’s a one story simple house design 6m x 8m. If it is difficult to design an interior & exterior, you can use the services of an architect for maximum results according to your wishes. In addition, you can look for references to examples of the right house designs for your dream building. Congratulations on designing your dream home!
Check out other designs directly from your cellphone via WhatsApp Channel: https://whatsapp.com/channel/0029VaASACYFXUuYULZWe939.

































