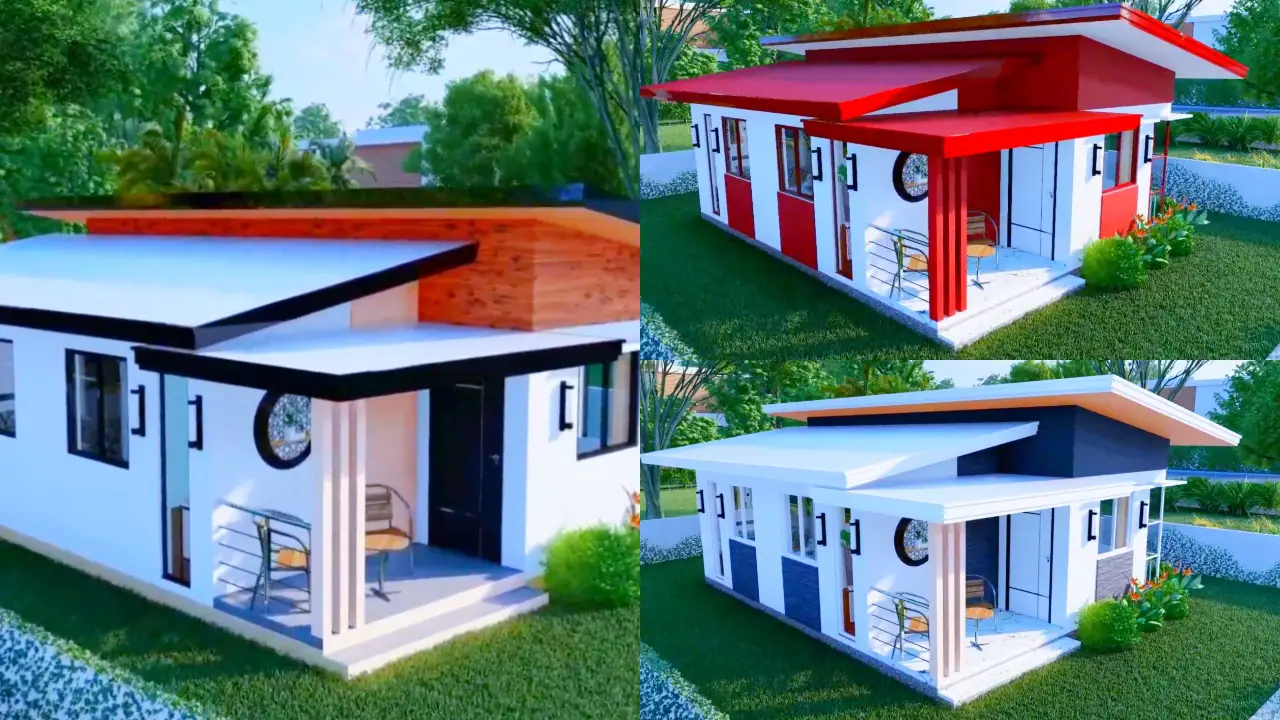Find modern single floor house front design with floor plan (48 sqm). Explore innovative architectural solutions, sleek designs, and efficient space utilization tailored for compact living spaces. Whether you’re seeking inspiration or practical insights, this piece is your gateway to crafting a stylish and functional abode within a modest footprint.
The following is a design that you can sample for inspiration for your dream home.
Exterior Design Color 1
Exterior Design Color 2
Exterior Design Color 3
Living Area + Dining Area
Kitchen
Bathroom

Bedroom 1
Bedroom 2
Floor Plan
That’s a modern single floor house front design with floor plan (48 sqm). If it is difficult to design an interior & exterior, you can use the services of an architect for maximum results according to your wishes. In addition, you can look for references to examples of the right house designs for your dream building. Congratulations on designing your dream home!
Check out other designs directly from your cellphone via WhatsApp Channel: https://whatsapp.com/channel/0029VaASACYFXUuYULZWe939.





























