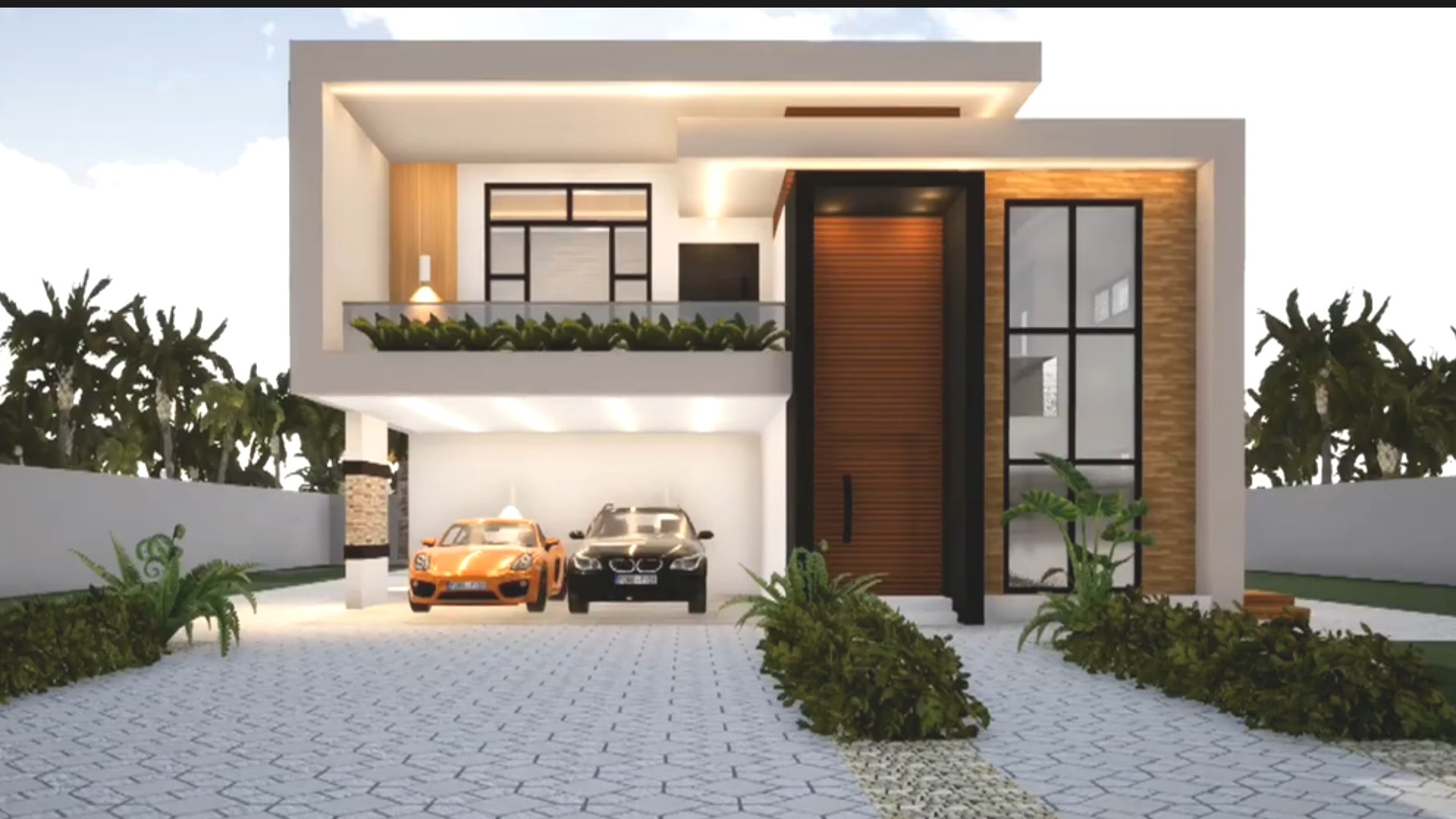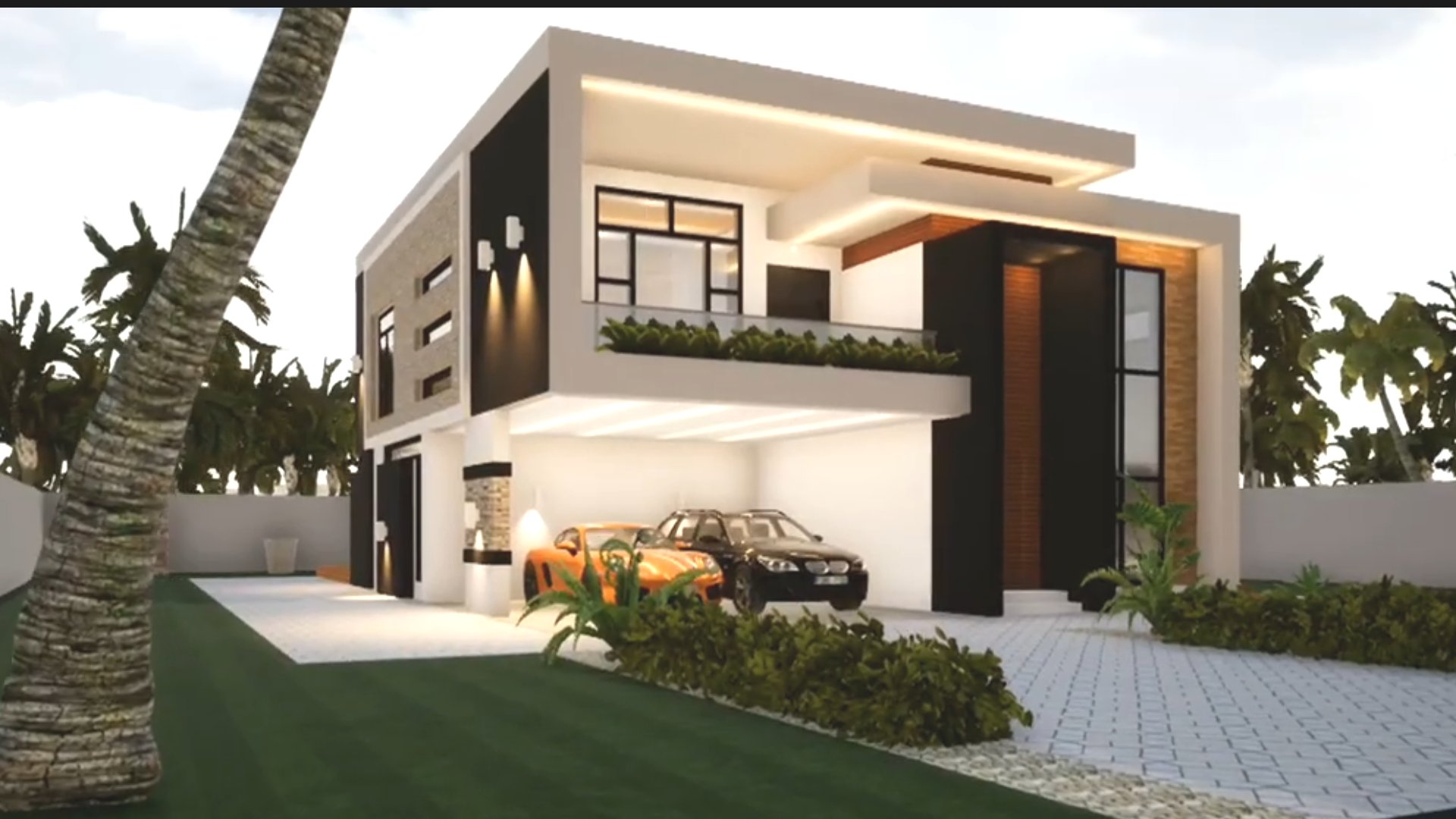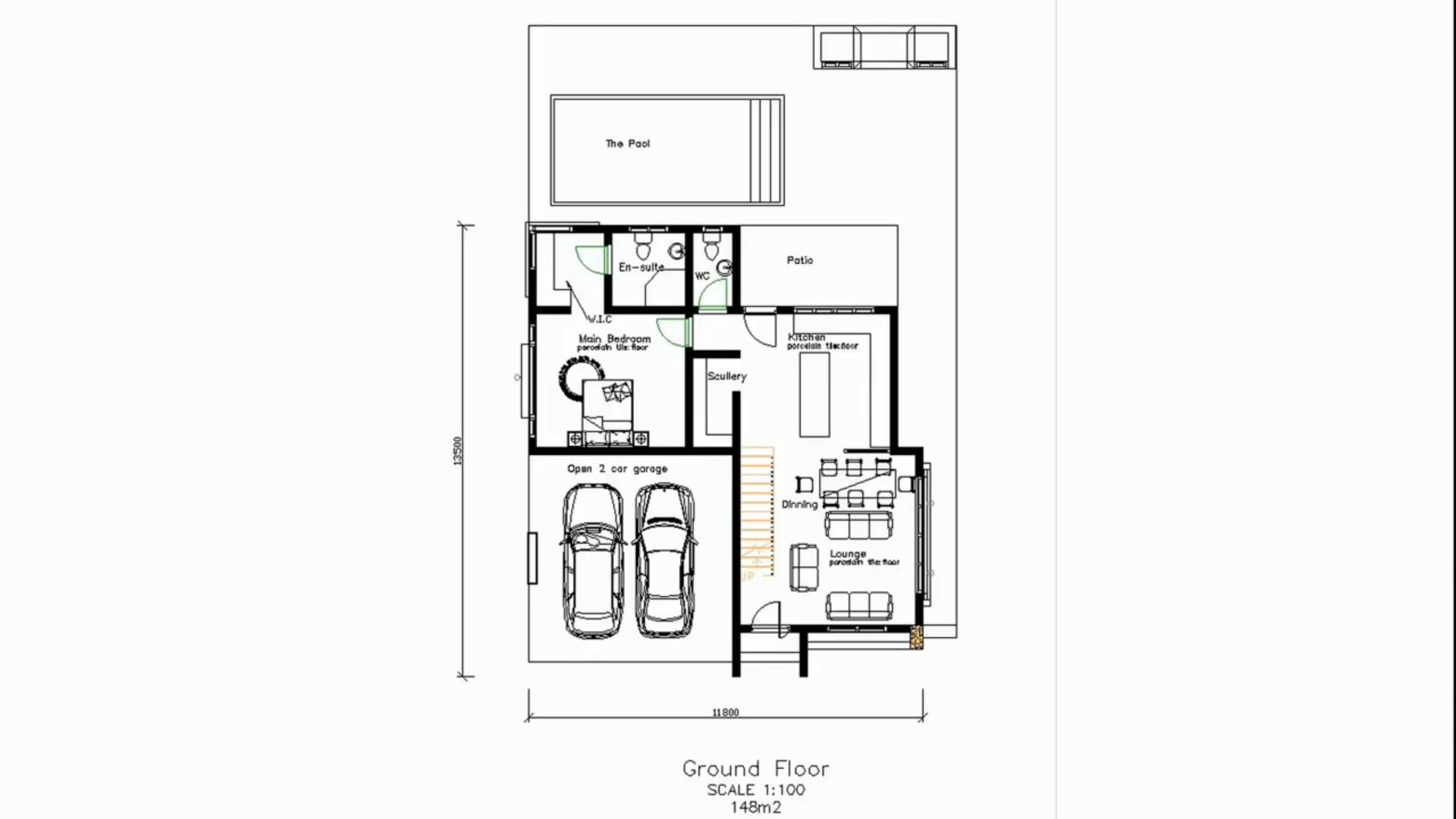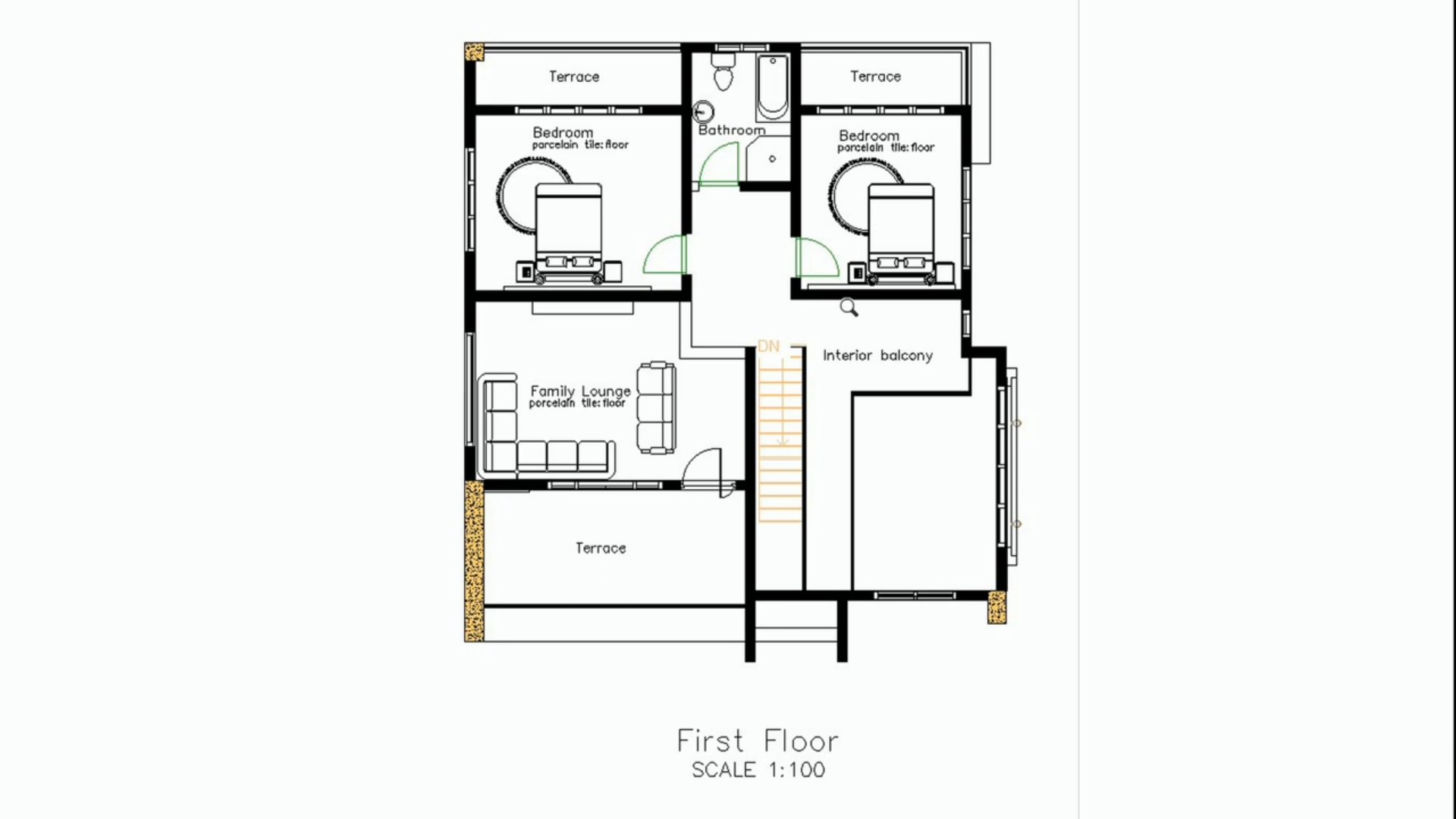This time we created a 2nd floor house design 13x11m. The following is a design that you can sample for inspiration for your dream home.
Floor plans specifications:
*main bedroom, dresser, en-suite
*kitchen, scullery
*lounge, dinning
*separate toilet
*2 car open garage
First floor:
*2 bedroom
*main bathroom
*family lounge
*interior balcony view
#3 terraces
Check out other designs directly from your cellphone via WhatsApp Channel: https://whatsapp.com/channel/0029VaASACYFXUuYULZWe939.




















