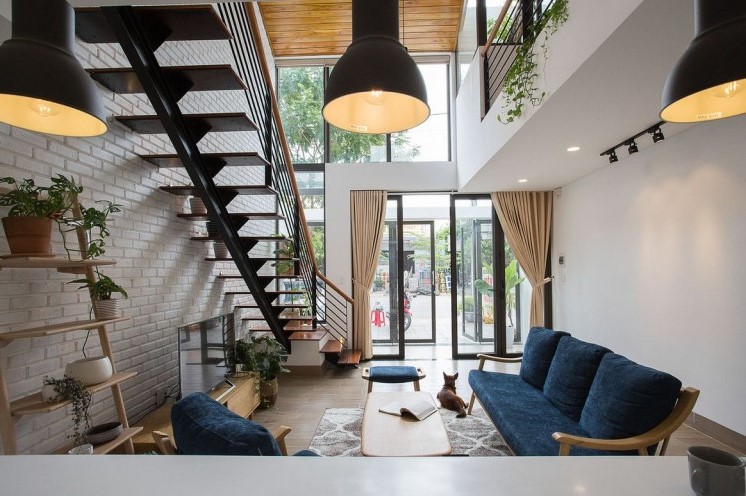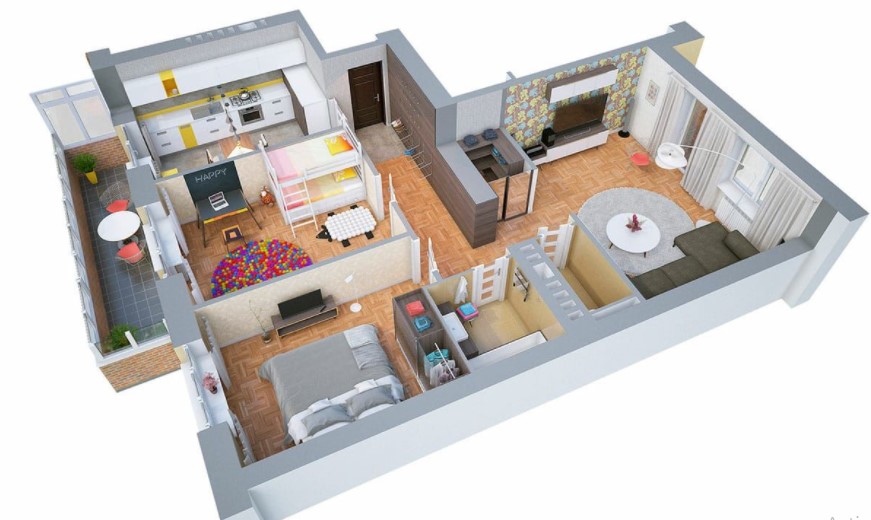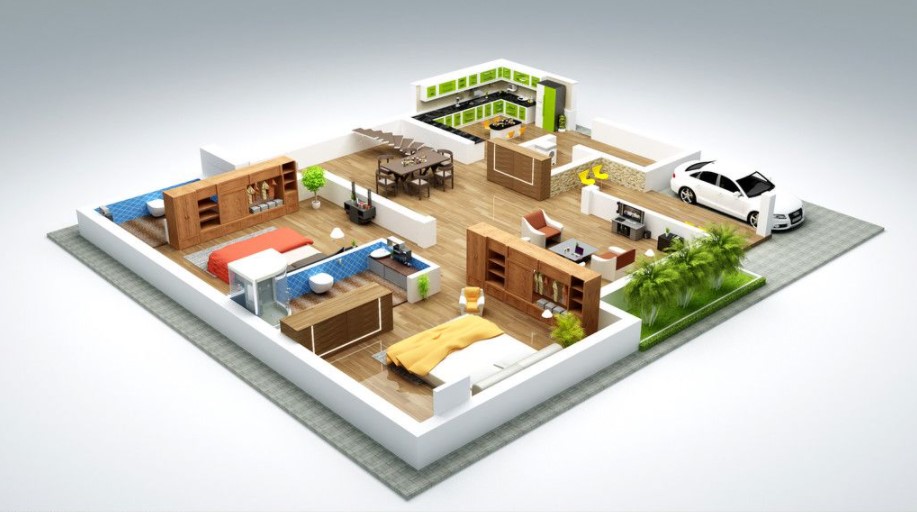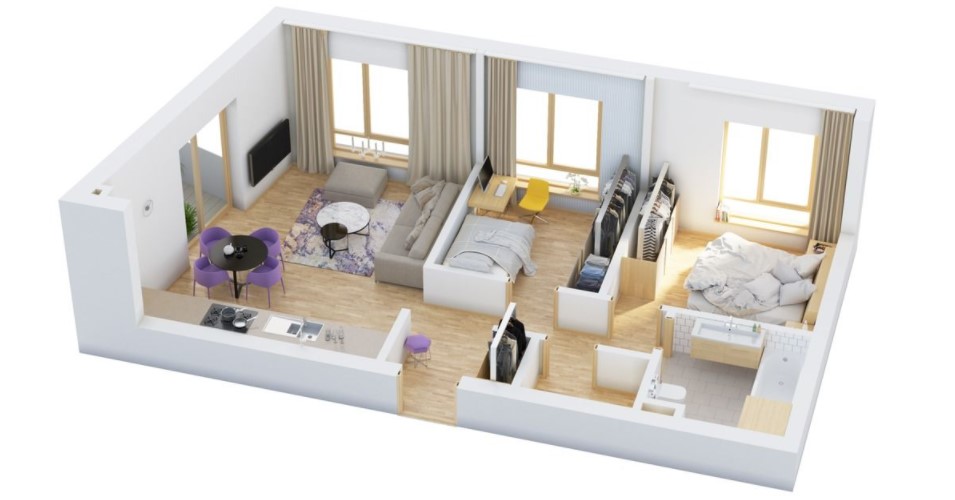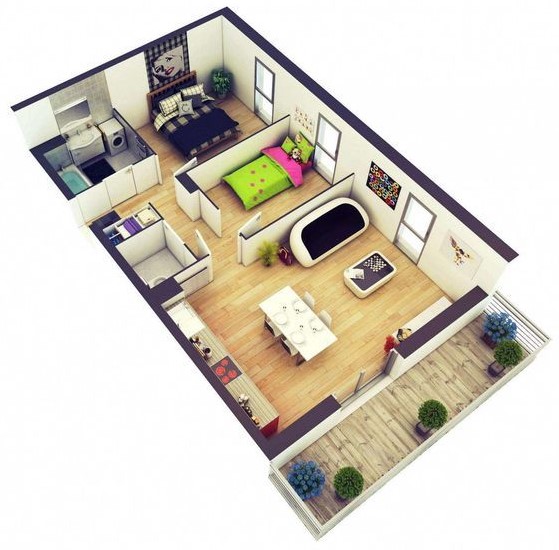Simple house design 2 bedroom - A house or apartment with two bedrooms is ideal for a small family. As one of the most common types of homes or apartments available, two bedrooms are space-efficient but offer more comfort than one bedroom.
This time, Gmboel will show you some references to simple house designs 2 bedrooms. Come on, see the article below!
Simple House Design 2 Bedroom
Check out this design! The colors chosen in each layout really give you a pleasant and comfortable feeling to live in.
If you have a family member with two or more children. You can use Bunk Beds or bunk beds to maximize the remaining space.
With this kind of layout, you can still have a spacious and comfortable living room.
The minimalist kitchen and dining area are located at the back of the house, so they can be easily reached by other family members when they leave the bedroom.
If you have a large plot of land but only need two bedrooms, you can try this type of house! In this type, each room is made in an exclusive and modern style.
This house consists of a living room, bedroom, and dining room. There is also a green open space, where you and your family can relax after a busy day at work.
There is also a garage which is sufficient for 1 car and 2 motorbikes as well as a minimalist garden in front of the house.
Do you want a minimalist type of house with a modern style and color?
You can try this one house design! The choice of neutral colors such as gray, black and white, can create a modern impression in your home.
Also apply white paint on the entire wall of the house, to give a wider impression.
In a small house, use large windows so that the lighting gives the impression of a large space.
Merging the dining room with the kitchen and family room becomes more efficient and expands the space in the two bedrooms.
In this type of house, the quality of relaxing the family through a large living room is the main focus.
Trimming the number of bathrooms to only one makes the bedroom space less cramped.
You will still have a green open space next to the family room that can be seen through the glass door so that a fresh impression can be felt in the house.
Do you have a land area that is elongated but not too wide? You can imitate this type of house!
The use of wooden floor ornaments can give a cold impression when stepped on. Connecting the kitchen area, dining room, and TV room with the right location, can create a comfortable impression.
Also maximize one of the bathroom areas into a laundry room, so that the use of the room is more efficient.
A two-story house is a solution for landowners who are not too big. On the first floor, you can arrange it into a bedroom, living room, dining room, and kitchen area.
On the second floor, you can arrange it into a bedroom, sunbathing area, bathroom, and relaxing area. With this, you will have more space in your home.
See other articles:
So, those are 7 simple house designs 2 bedrooms. With an efficient layout, you can create the impression of a comfortable home to your liking. Good luck!
