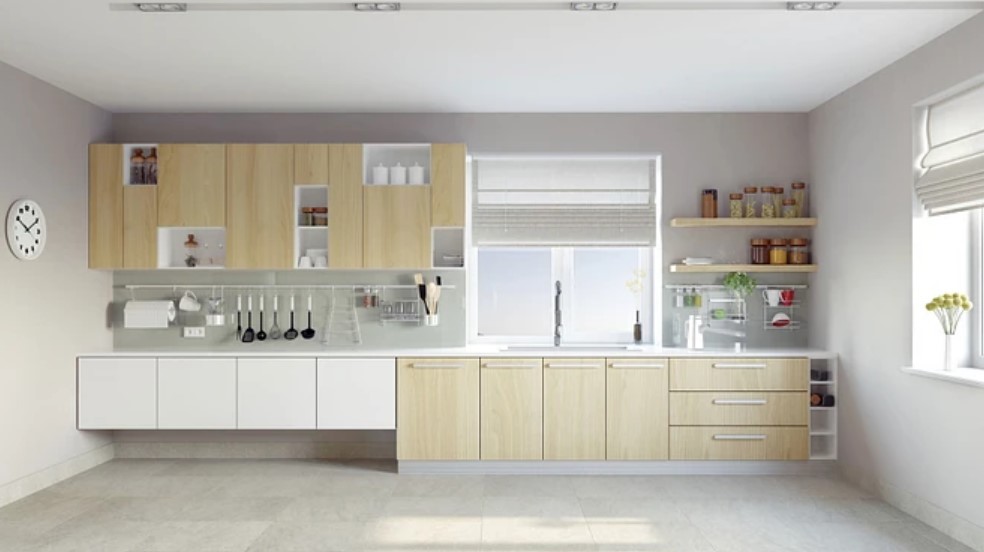Organizing an effective kitchen is not easy. Many considerations. Well, the easy kitchen layout drawing below might be a solution for you.
The kitchen is one of the most important rooms in the house. Because in this space all daily logistics needs are produced. Most of the mother's time was also spent in this small space.
Well, to support a sense of comfort while cooking, an effective layout is needed in the kitchen. Then, how about easy kitchen layout drawings that can be used as a reference?
Relax, you don't need to be confused, because there are lots of easy kitchen layout drawings that you can choose from and can provide a comfortable and comfortable atmosphere when cooking.
You just have to choose the design that suits your taste. What is an effective and efficient kitchen layout like? Let's see together.
Kitchen Layout Drawing Easy
1. Kitchen Layout Straight Model
The most common and most commonly used layout of most homes. How come? Because, it is easy to adapt to conditions, easy to plan, and the shape is neutral which will not affect the aesthetics of the house.
This design can also be said to be a design that can save quite a lot of space because all the furniture is on one straight wall with a display-like style.
With this concept, it will be easier to reach all your kitchen utensil needs.
2. Opposite Kitchen Layout
Want a slimmer kitchen shape? You can try the easy drawing kitchen layout with the opposite concept.
Two kitchen tables are arranged in parallel, allowing you to separate the functions of the two kitchen tables.
The table on one side is used to place the stove, while the table on the other side is used to place the sink.
This concept can be said to be very healthy because you can separate ready-to-eat foods from food ingredients that are still on a different table.
3. Kitchen Layout U Model
If you are bored with kitchen layouts in general, then this U model easy kitchen layout drawing is your choice.
This concept is perfect for those of you who have a large enough kitchen space by utilizing 3 sides of the wall at once.
With this concept, you can be more flexible in your activities and make it easier for you to do zoning when storing certain goods or materials.
You can separate one type of material or item from another because there are so many work areas that you can use.
4. Kitchen Layout Model L
This layout is also very common we find most homes, especially homes that have limited space.
This concept is one solution to break up the limitations of existing space by utilizing a corner of the room that is often rarely used.
This layout is used to maximize the two sides of the wall that are perpendicular to each other. So that it can create a more private cycle atmosphere.
However, with this model, there is not much remaining space that can be used to add other functions, such as a dining table.
See other articles:
- single floor low budget normal house front elevation designs
- u shaped kitchen designs photo gallery
- family room dining room combo
- mini kitchen set
5. Kitchen Island Layout
This concept is perfect if you have a large enough kitchen area.
This layout is very functional as well as aesthetically pleasing, has plenty of workspace and storage that allows you to do multiple activities at the same time.
This island-shaped kitchen layout makes it very easy for you to move and reach more cabinets more effectively and efficiently.
With so many workspaces available, it allows you to cook together with other family members in the same kitchen space.
Those are some easy kitchen layout drawing alternatives that can be an inspiration for you. Do the arrangement with a careful plan, and if necessary you can hire professional services so that your kitchen arrangement can be more effective and efficient.





