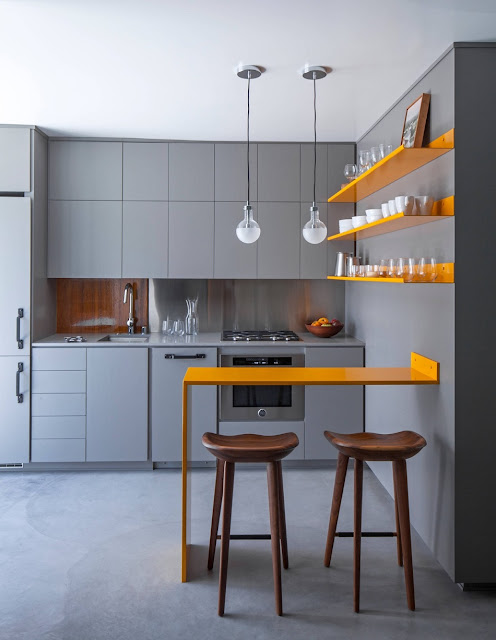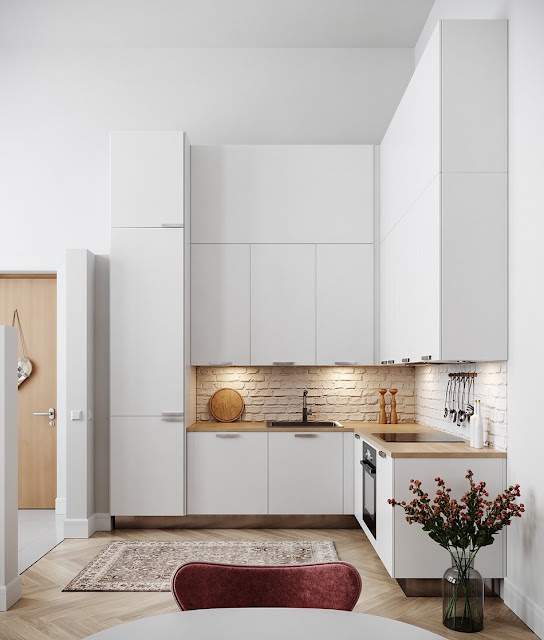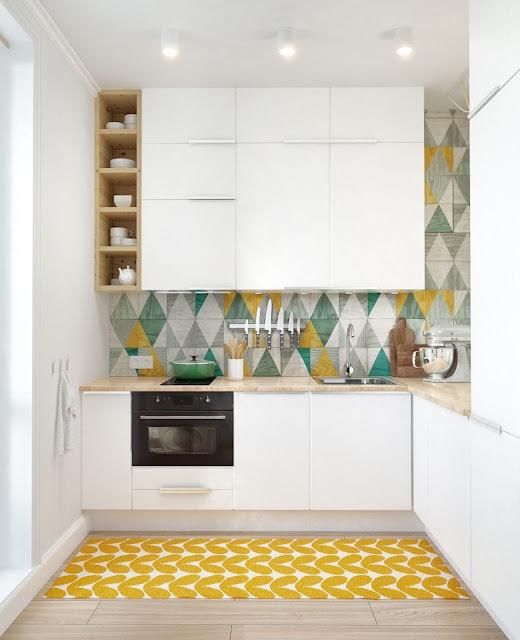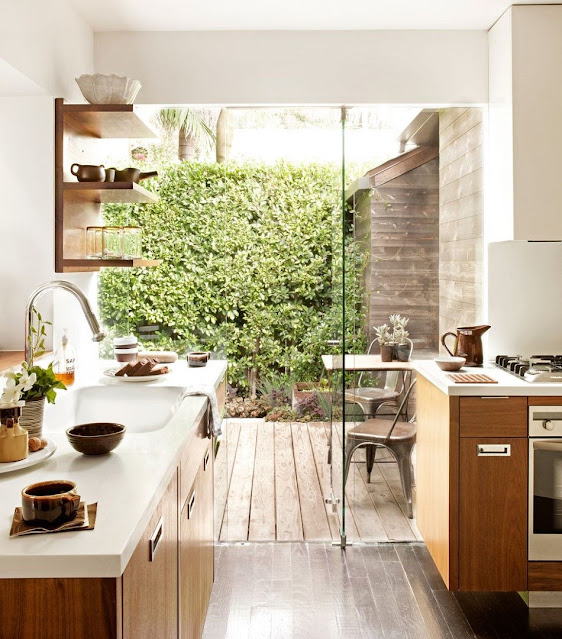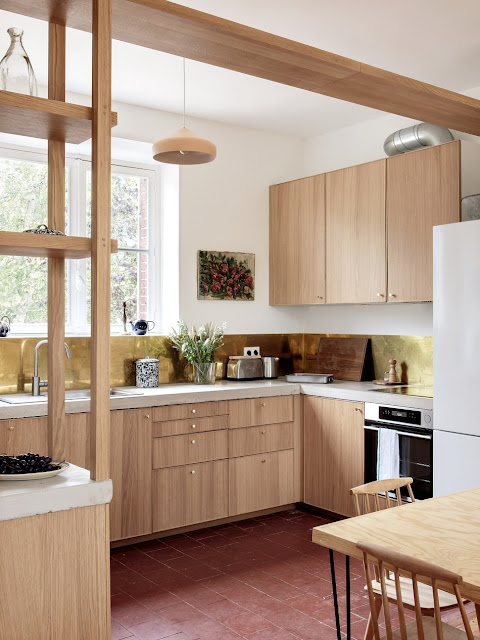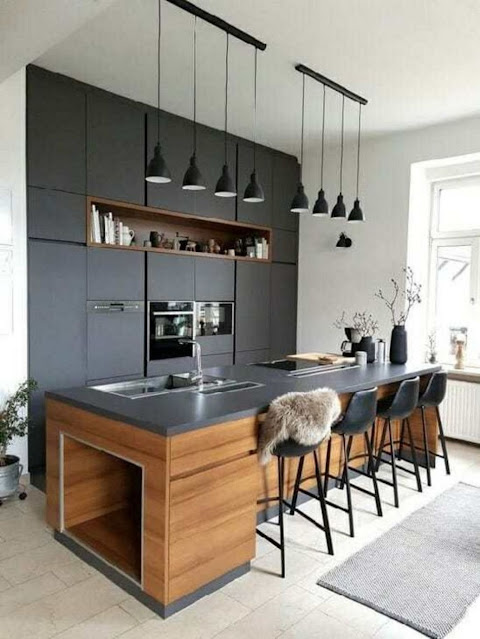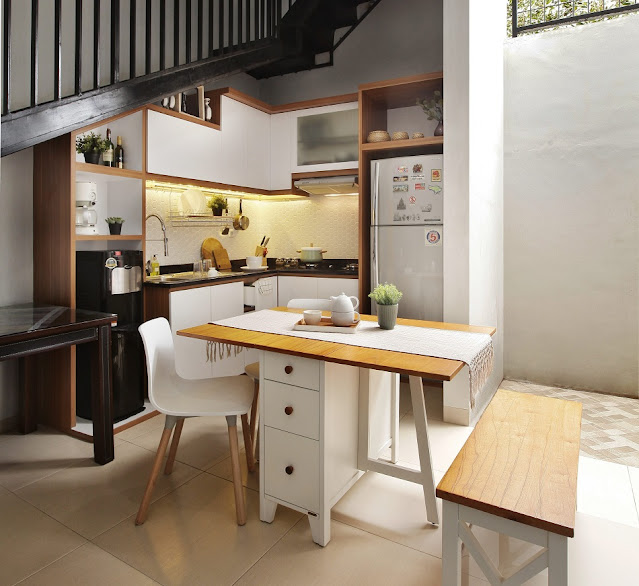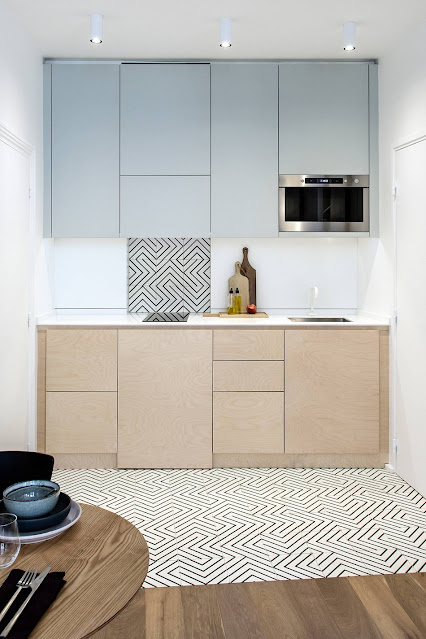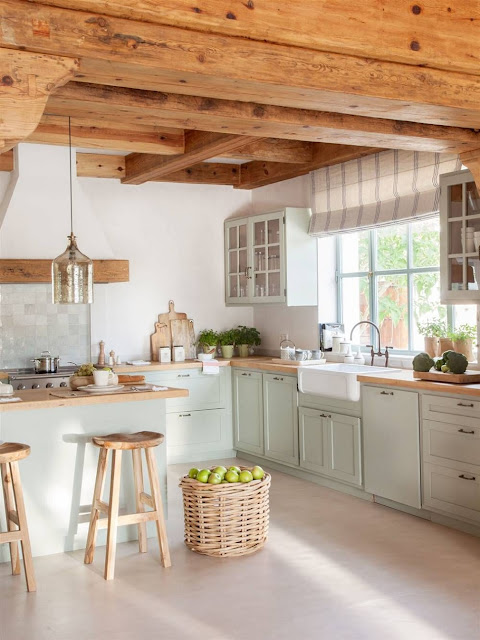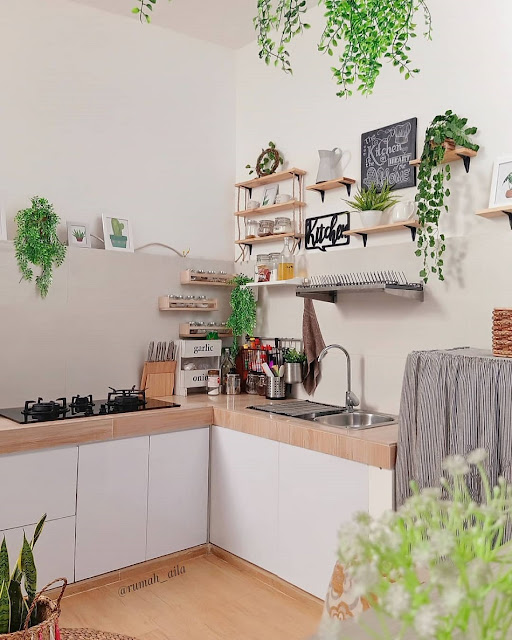A minimalist 2×3 kitchen can be created into a beautiful and comfortable kitchen, with a functional arrangement and selection of furniture.
Even though you have limited space, you can still make your minimalist kitchen look charming and attractive with some inspiring tricks.
It's not just a matter of minimalist design concepts, a 2×3 size kitchen can be circumvented with a choice of layouts and various kitchen appliances with the use of functional storage shelves.
Limited space is not an excuse not to be creative, the 15 design inspirations below will help realize your dream minimalist kitchen.
15 Unique & Functional 2×3 Minimalist Kitchen Design
1. Minimalist Kitchen 2×3 U-Shape
For a minimalist kitchen that has limited space and even tends to be narrow, applying the letter U kitchen concept is the most appropriate choice.
The U-shaped kitchen allows you to have more space to store utensils and makes the cooking process faster and more efficient.
However, this design makes the circulation area in the middle of a 2×3 minimalist kitchen narrower so it doesn't fit for many people to use.
2. Minimalist Kitchen 2×3 L-Shape
One solution to create more freedom of movement in a minimalist kitchen measuring 2×3 is to place an L-shaped elongated kitchen table.
You can place the dishwasher area facing a large window which also functions as natural lighting and air circulation.
Not only does it make more room for movement, but this kitchen design is also ideal and very functional for daily cooking activities.
3. Color Games in a Minimalist Kitchen
Color games are also needed when designing a minimalist kitchen so that the kitchen looks more attractive, not stiff and boring.
You can apply a little contrasting color to certain elements, for example, bright yellow color for the dining table and decorative wall shelves.
Even though it's a little, the application of contrasting colors in a minimalist kitchen of 2×3 size can make it look different without worrying about overdoing it.
4. Extra Storage in a 2×3 Minimalis Minimalist Kitchen
If the size of the kitchen is not large enough, you need to innovate a little so that the storage area has plenty of room to accommodate more items.
You can use a kitchen set that is large and tall with a 2-level wall shelf as above.
So that it doesn't look like it fills the kitchen, adjust the color of the kitchen set you choose with the color of the kitchen walls used.
5. Minimalist Kitchen 2×3 Scandinavian Style
The Scandinavian style is indeed the most suitable to be applied to a minimalist home, including a 2×3 kitchen design.
In addition to shades of white, the wall wallpaper motif as above also strengthens the Scandinavian style that you want to display in a minimalist kitchen.
Coupled with a bright carpet that becomes a focal point and makes the room more fresh, cheerful, and not boring.
6. Bring A Large Aperture For Maximum Lighting
Lighting is very important in arranging a minimalist kitchen because it can make the atmosphere feel more spacious and relieved.
Maximize natural lighting by presenting large windows. It would be even better if the windows faced directly into the garden were overgrown with greenery to refresh the eyes.
In addition to natural lighting, also equip your minimalist kitchen with pendant lights and wall lights in the kitchen set.
See other articles:
- 50 White Minimalist Kitchen Design, Simple And Aesthetic
- 65+ Modern & Simple - Minimalist Kitchen Design
- 12 Modern Minimalist Kitchen Interior Design
- 13 Best Minimalist Japanese Kitchen Design
- 7 Best Scandinavian 3x3 Minimalist Kitchen Designs
7. Multifunctional Minimalist Kitchen Size 2×3
Don't worry if there is not enough space for a place to wash, you can put a washing machine under the kitchen table to create a multifunctional space.
In addition to saving space, you can do two activities at once. Homework is done faster and you have more time to relax.
So that the kitchen looks neat and attractive, choose a washing machine that is the same color as the kitchen set used.
8. Minimalist Kitchen Design 2×3 Natural Nuance
You can create a minimalist kitchen further by applying natural elements to the kitchen through wood finishing.
Not only does it look natural, but the dominance of wood material also makes the kitchen atmosphere warmer and more comfortable for daily cooking activities.
A design like this is also okay as long as the finishing pattern you use is not too crowded which makes the kitchen feel full and crowded.
9. Luxury and Elegant 2×3 Minimalist Kitchen Design
If white brings a wider impression to the kitchen, then dark colors like black will make the kitchen look luxurious and elegant.
You can combine it with stainless steel material to help liven up the luxurious impression brought by black in a minimalist kitchen measuring 2×3.
In order not to be too dark, give a touch of light color to some elements such as the ceiling, walls, and kitchen floor tiles.
10. Open Concept For Minimalist Kitchen 2×3
Applying an open concept is one of the most effective ways to make a 2×3 minimalist kitchen look wider and more spacious.
Without partitions or barrier walls, let your kitchen blend with other room functions such as the dining room or even the family room.
To distinguish each function, you can use the kitchen island as a barrier or choose a different color for the cooking area and the dining room area.
11. Minimalist Kitchen Under the Stairs
Utilizing the area under the stairs as a minimalist kitchen can be a solution so that a small house does not feel cramped and cramped.
If you are interested in this kitchen, the first step to take is to choose a kitchen set design that is suitable in terms of size and color.
Even though the kitchen set is located under the stairs, the kitchen still looks neat and can contain many devices such as a dishwasher, refrigerator, dispenser, and others.
12. Minibar Concept for a Minimalist Kitchen 2×3
Another way to make a 2×3 meter kitchen look wider is to remove the wall partition with the space next to it.
Almost the same as the open concept, this design makes the kitchen and dining area into one with the appearance of a minibar.
Don't forget to add stylish high chairs as dining chairs as well as decorations that enhance the appearance of the room.
13. Minimize Patterns in the Kitchen
There are many things that must really be considered in arranging a 2×3 minimalist kitchen, including the patterns and colors that are applied.
To avoid the impression of being too dense, claustrophobic, messy, and tacky, minimizing the use of too many patterns and colors in the kitchen needs to be done.
Just choose 2-3 colors with the right combination. If you decide to use a pattern on the walls and floor, choose one with the same motif.
14. Minimalist Kitchen with a Rustic Feel
This kitchen combines a minimalist concept with a farmhouse-style interior design that is very thick with a rustic feel.
Moreover, the ceiling used is wood material without finishing which is quite simple but very beautiful overall.
To make it even more rustic, you can add some wooden furniture such as wooden chairs, wooden tables, to wooden fruit baskets.
15. Kitchen Decoration with Green Plants
Adding several types of green plants both on the table and the kitchen floor can make the kitchen atmosphere fresher and healthier.
You can choose plants from the type of vegetables or ornamental plants that can absorb dirty air so that the kitchen air is always clean.
But for those of you who are too busy and feel you don't have time to take care of them, replace live plants with artificial plants that only serve as decoration.
Those are some neat and functional 2×3 minimalist kitchen designs for you to make at home. Hopefully, it will be useful and help you find the best residential design.



